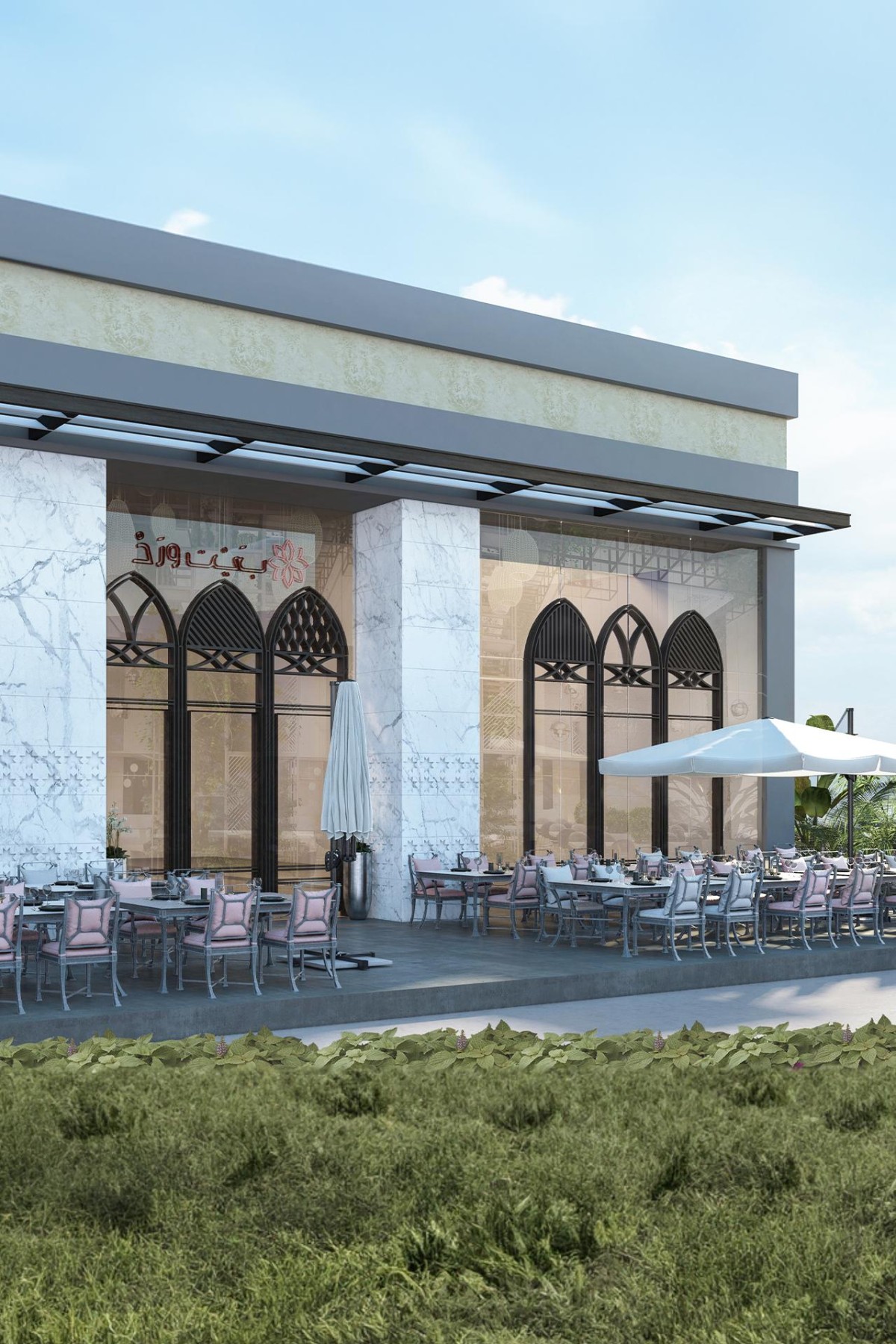
AZ Villa
Lebanon
2019
AZ Villa
The AZ is a visually striking and radical overtake on the residential villa concepts. The project is located on a cliff side facing the Mediterranean sea.
The client wanted a modern vacation house for a family of four, with adequate amenities for guests and private occasions.
Due to the site complexity and in order to gain a perfect sea view, the we have inserted all the project services on a basement floor that raises up to 9 meters gradually to form a larger platform where the main house can be located.
The main house is a single floor house stretching North to South, and parallel to the sea shore, where all the living areas, dinning room, and all the bedroom suites had a direct view to the sea and to the infinity pool. The infinity pool could also be accessed directly from all the living and bedrooms. The main suite was located separately at the North side of the building, enjoying a corner glass allowing un interrupted panoramic view to the sea an the gulf of Tyre.
Location
Lebanon
Size
1300
Year
2019
Status
Completed
Services
- Architecture & Landscape Design
- Interior Design
- Engineering Services
- Project & Construction Management
- Design Build Solutions










