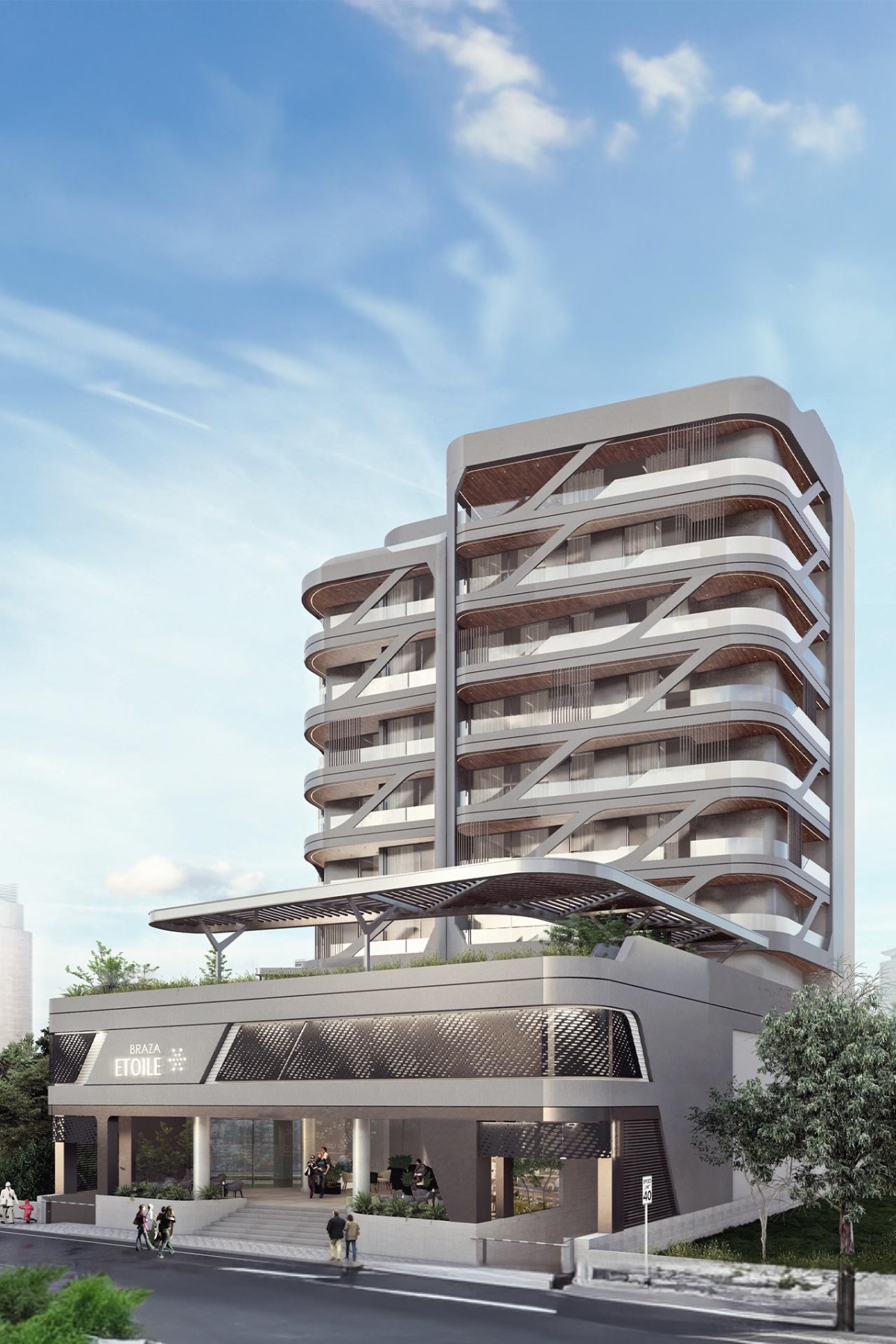
MM Villa
Lebanon
2021
MM Villa
The MM Villa is located on a large mountain estate overlooking a magnificent landscape to the North. The client request was to build a large resort like house on a budget, and in a modern architectural language.
We have envisioned the house as a series of horizontal slabs that are supported on large monolithic inclined solid masses. The solid masses holding the floors and roof slabs were inspired by the common huge rocks found all around the site. Where the solid masses end, the facades are pulled back to add depth and create outdoor spaces and terraces for the rooms. The solid walls and the slabs were cladded with Travertine stone slabs, and the deep areas of the facades to be cladded with dry façade ceramic tile system.
Location
Lebanon
Size
1300
Year
2021
Status
In Progress
Services
- Architecture & Landscape Design
- Interior Design
- Engineering Services
- Project & Construction Management
- Design Build Solutions










