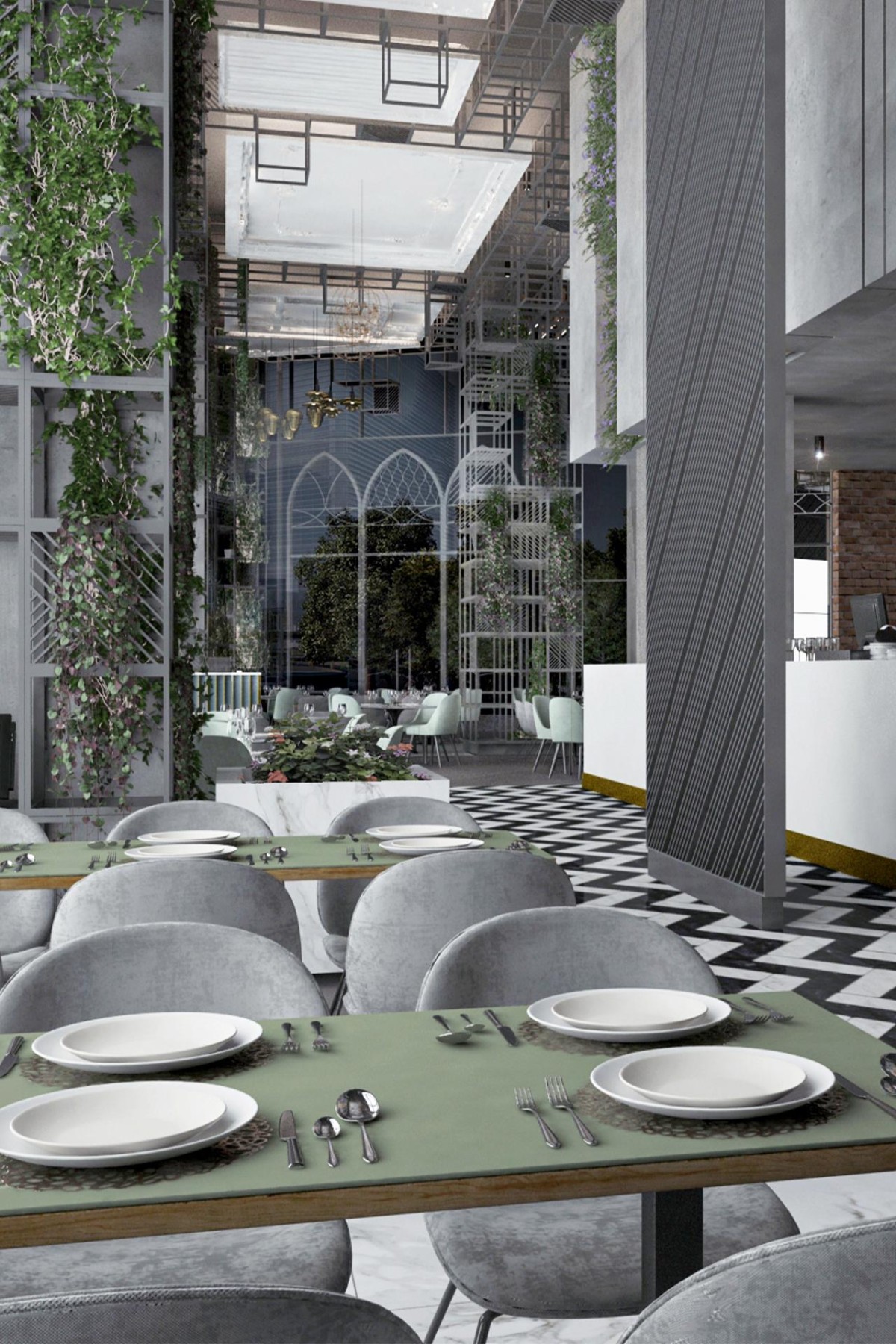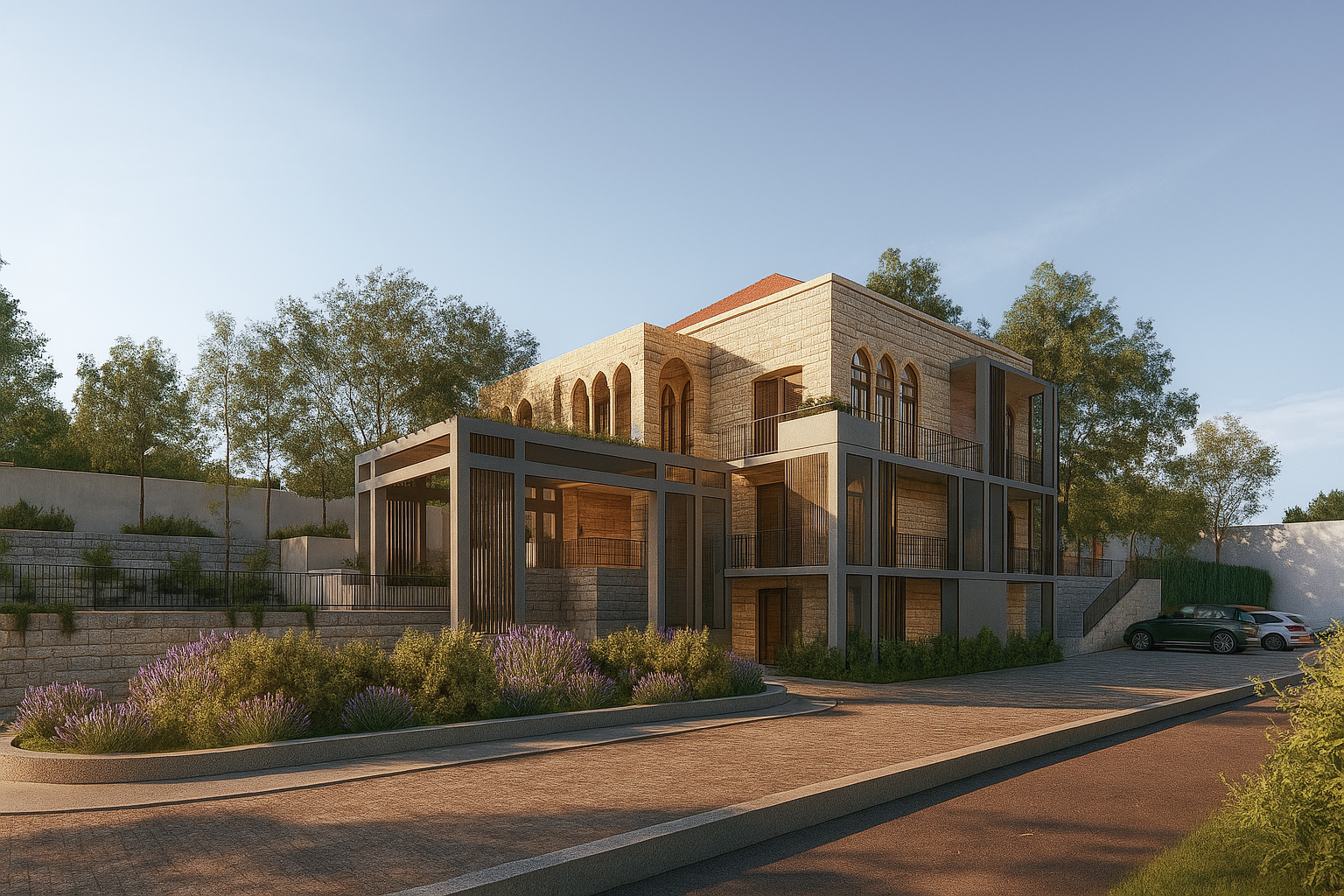
HH Villa
Lebanon
2020
HH Villa
The HH villa site is a typical Mediterranean hill site planted with olive trees and with limited views and a tight access. The client wanted a low budget house to accommodate a family of four people and with adequate spaces for guests and visitors. The site is a steep site towards a nearby valley with a large slope. The vicinity of the house is filled with several houses and midrise apartment building that are randomly built creating a very chaotic view to the three sides of the site.
We have designed the Villa as a Mediterranean Sea house, that blends with the landscape instead of showing up. The house was intended to create a peaceful and humble feeling in contrast to the steep site and the surrounding urban chaos.
Location
Lebanon
Size
700
Year
2020
Status
In Progress
Services
- Architecture & Landscape Design
- Interior Design
- Engineering Services
- Project & Construction Management
- Design Build Solutions










