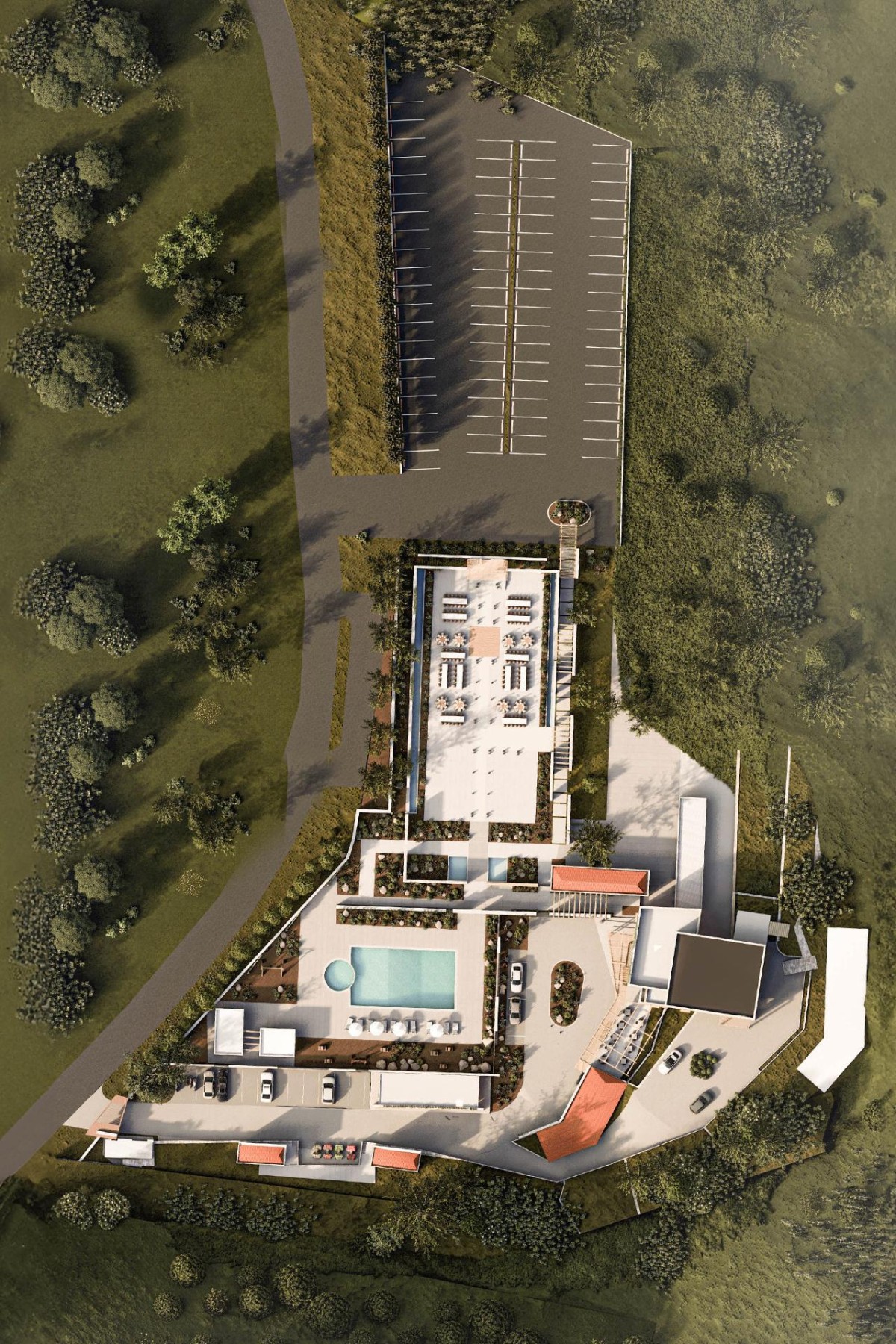
ASH Apartments
Lebanon
2021
ASH Apartments
The ASH Apartments project is planned to be used by 5 brothers, as one apartment for each brother with his own family. The owners had a very limited budget and required a modern building that can be achieved with simple materials, but yet offer a sophisticated good quality design.
The site itself has no specific attributes either than limited views to the sea side from afar, where all the main facades and terraces were oriented. Our proposal was a simple rectangular block made of 3 floors, with a ground floor for services and a basement to be used as a car parking for the apartments.
Location
Lebanon
Size
2400
Year
2021
Status
In Progress
Services
- Architecture & Landscape Design










