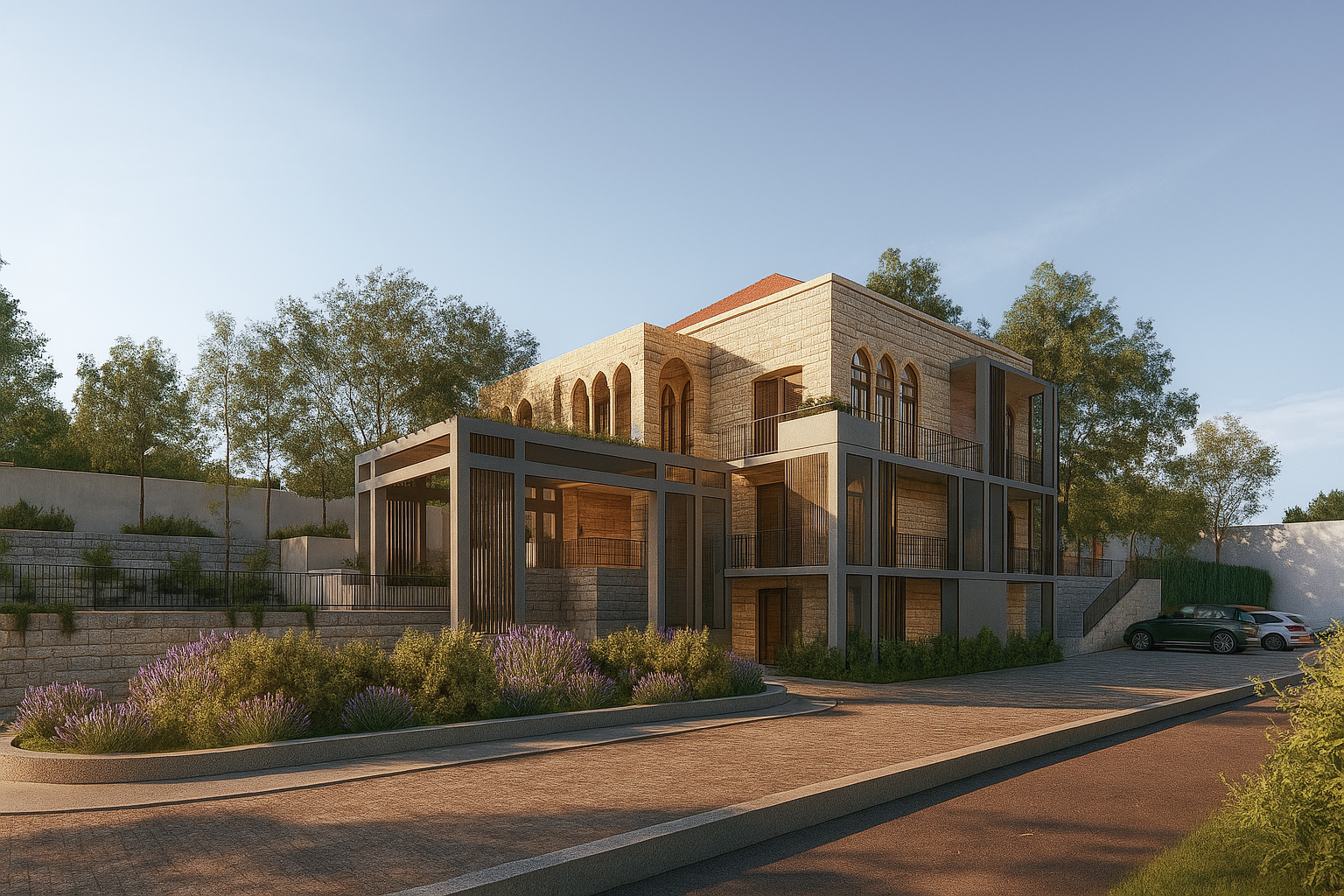
Abidjan Hotel
Africa Abidjan
2019
Abidjan Hotel
The proposed site of the Abidjan hotel is an included hill located in a the upmarket diplomatic area of the city of Abidjan, in Ivory Coast in West Africa. The site has several limitation including a maximum height of two floors and several other restriction on site entry and exit locations.
In order to make up for the site limitation, our proposal was to cut the ground and design the hotel downwards instead of going upwards. Hence, we proposed to cut the site to the minimum level of the existing grade, and build the building to the hill site keeping it semi buried under the upper road unless for the last two floor that raise above.
The entrance to the hotel hence starts on the fifth floor, where guest can then descend to rooms on lower floors down tot eh ground floor where the pool and the garden exist. The hotel also includes a basement floor for car parking and services.
Location
Africa Abidjan
Size
12000
Year
2019
Status
Design
Services
- Architecture & Landscape Design










