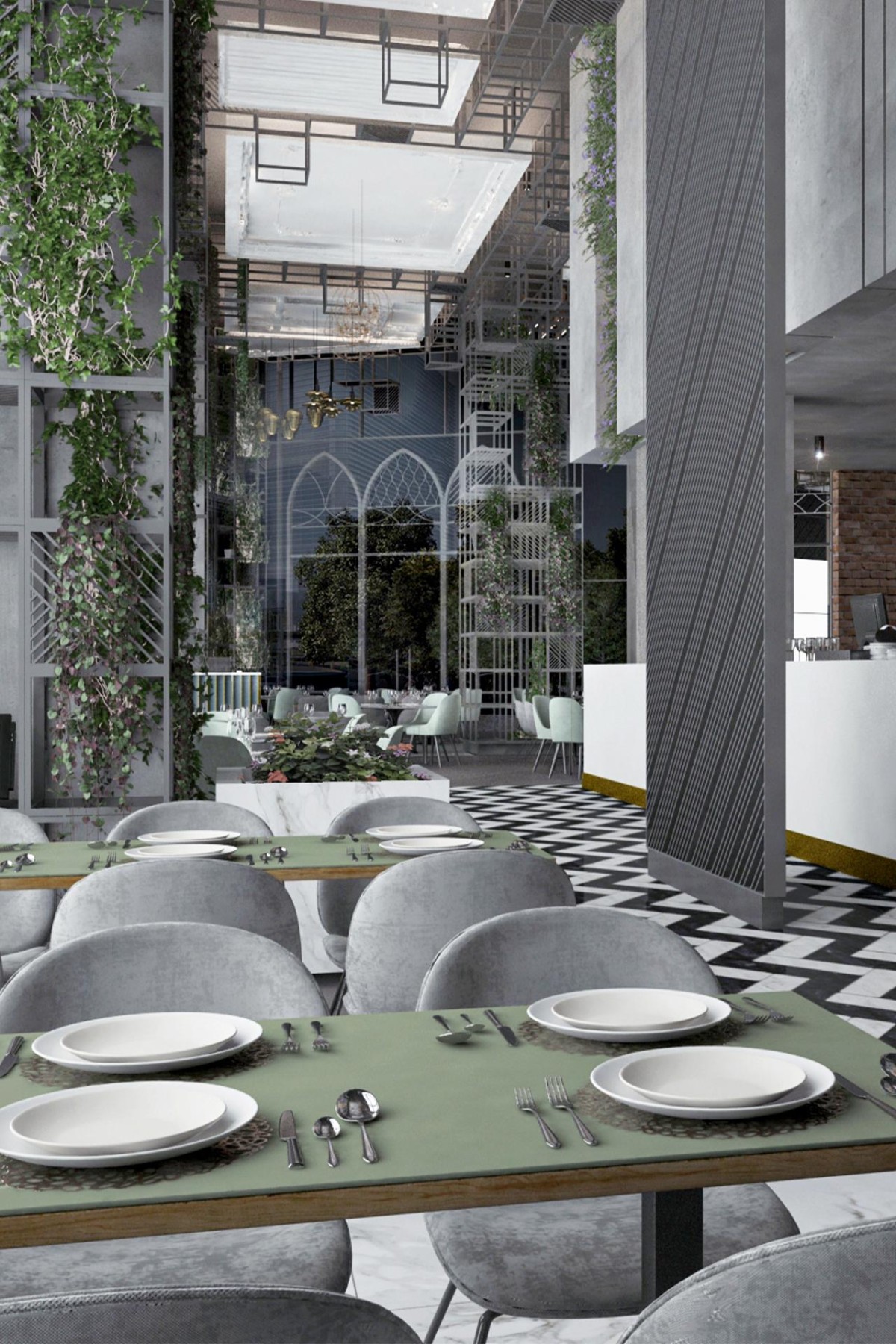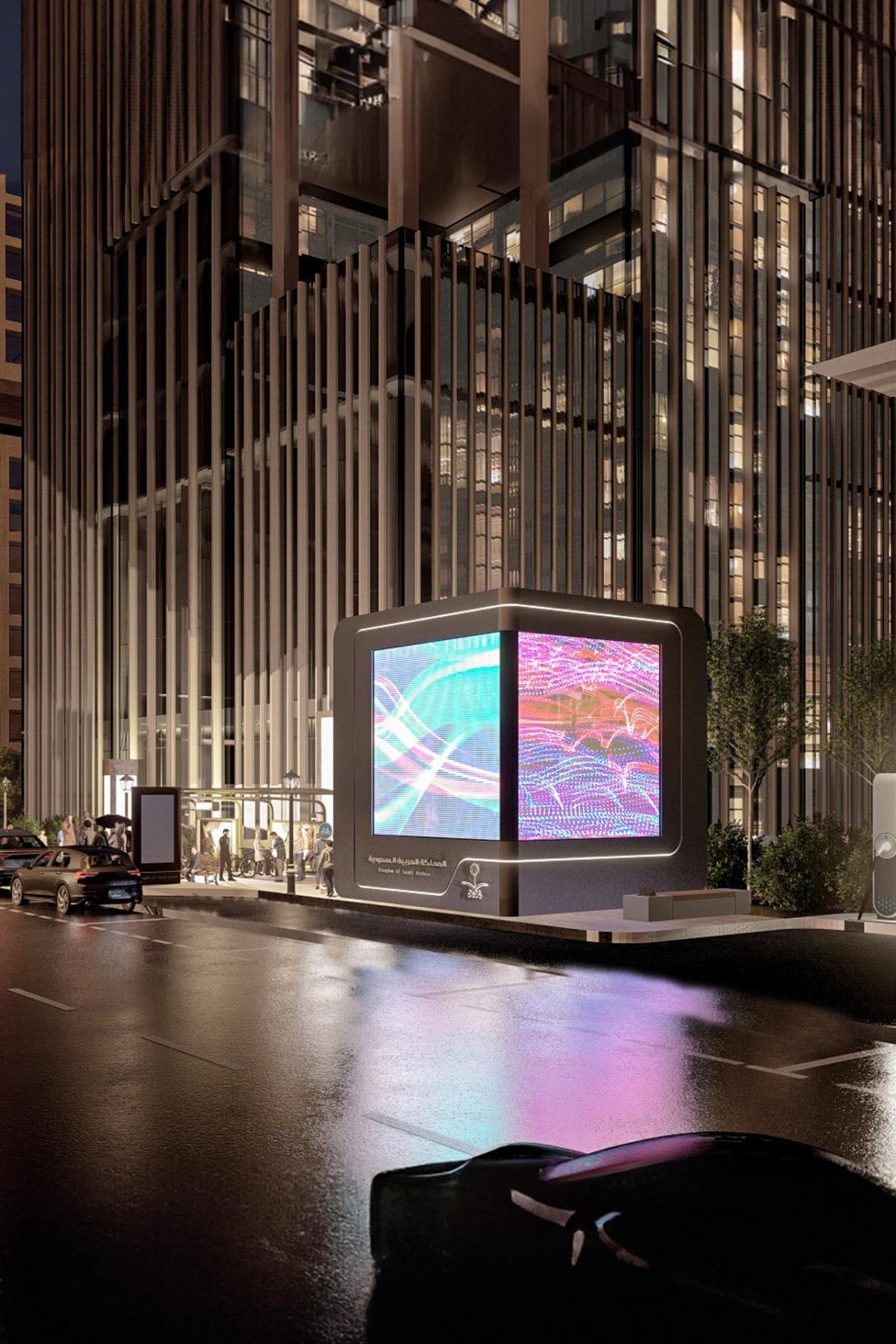
NJ Chalet
Lebanon
2022
NJ Chalet
The NJ Chalet is a modern extension to an existing house that was built in the sixties. Our program included renovating the interior of the existing house, building the new chalet and reception areas, and connecting the both by a large landscaped area with a pool and outdoor services.
Our main objective was to introduce the chalet as a modern addition to the site that speaks of its age, however, without overshadowing the existing house or creating a striking visual duality. TO achieve this target, we started from the landscape area between the two block by creating an elevated platform that contains an infinity pool and outdoor seating. This platform form a natural extension to the existing gardens, and gradually it raises to form the chalet building itself. The building then gradually raises with the topography to maintain a minimum height impact compared to the existing house.
Location
Lebanon
Size
1200
Year
2022
Status
Completed
Services
- Architecture & Landscape Design
- Interior Design
- Engineering Services
- Project & Construction Management










