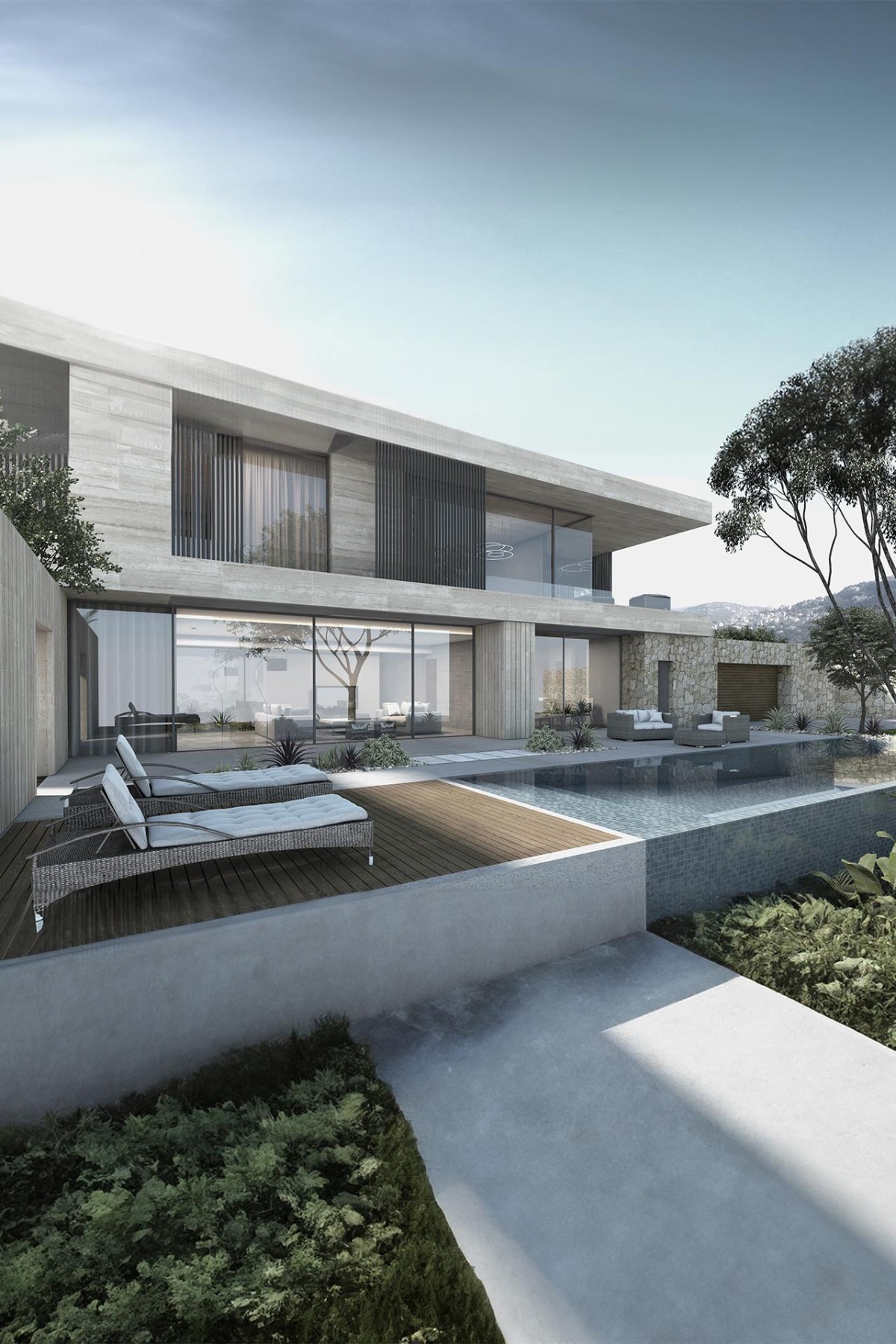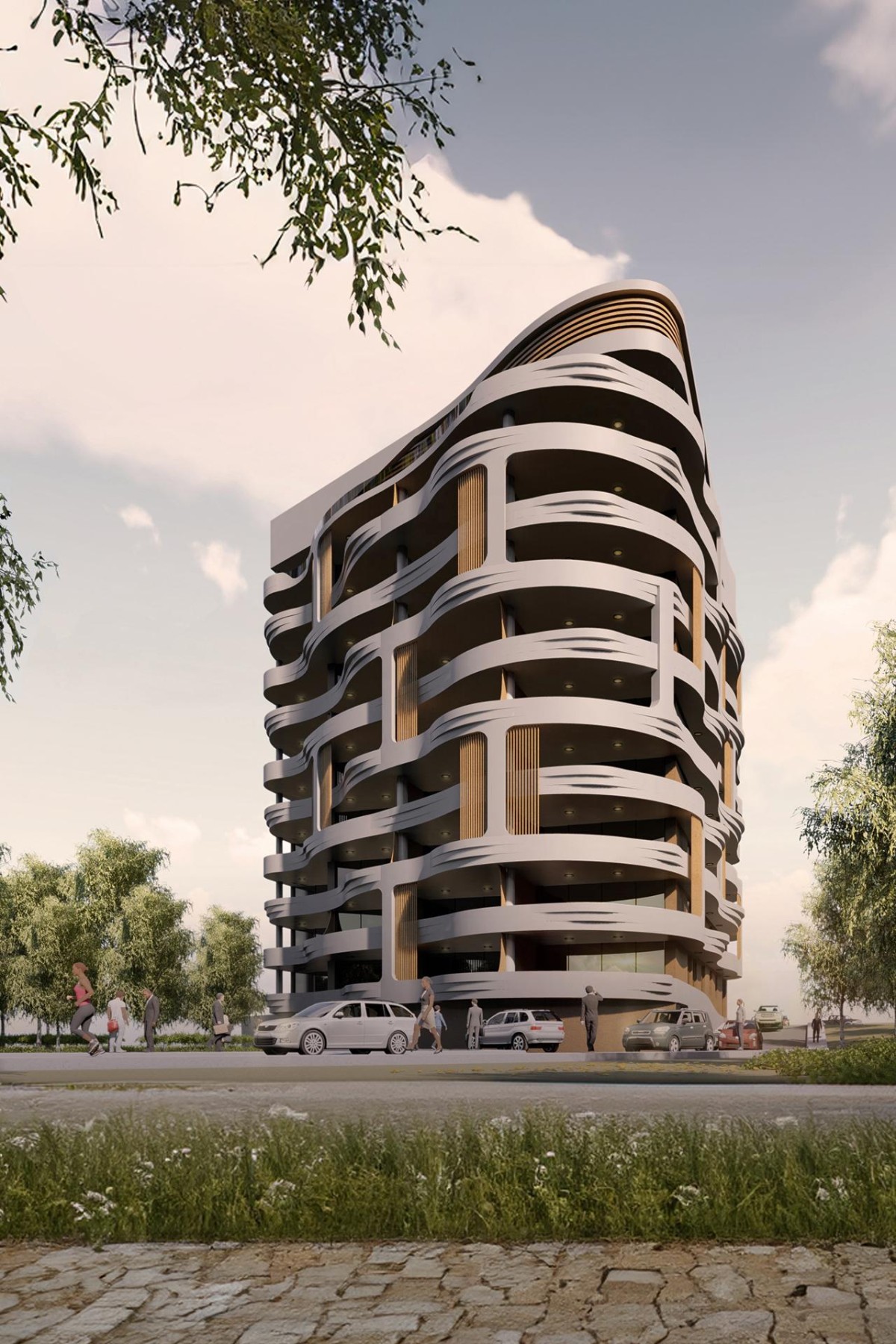
AB Villa
Riyadh KSA
2020
AB Villa
The AB villa is a modern sleek and minimalist take over the highly ornamental villas commonly seen in the city of Riyadh, in Saudi Arabia. The villa is inspired by the traditional Arabic courtyard houses, where the house is formed as a U shape, encircling a central courtyard and a small pool.
The living areas, reception, and Diwan are distributed around the courtyard and enjoy a floor to ceiling glass toward the pool. The main living room is semi opened to a kitchen and study area that Is central to the house users activity.
The bedrooms are located on an upper floor overlooking the courtyard and the main suite enjoys views to the courtyard and the street as well.
Location
Riyadh KSA
Size
900
Year
2020
Status
Completed
Services
- Architecture & Landscape Design
- Interior Design
- Engineering Services
- Project & Construction Management










