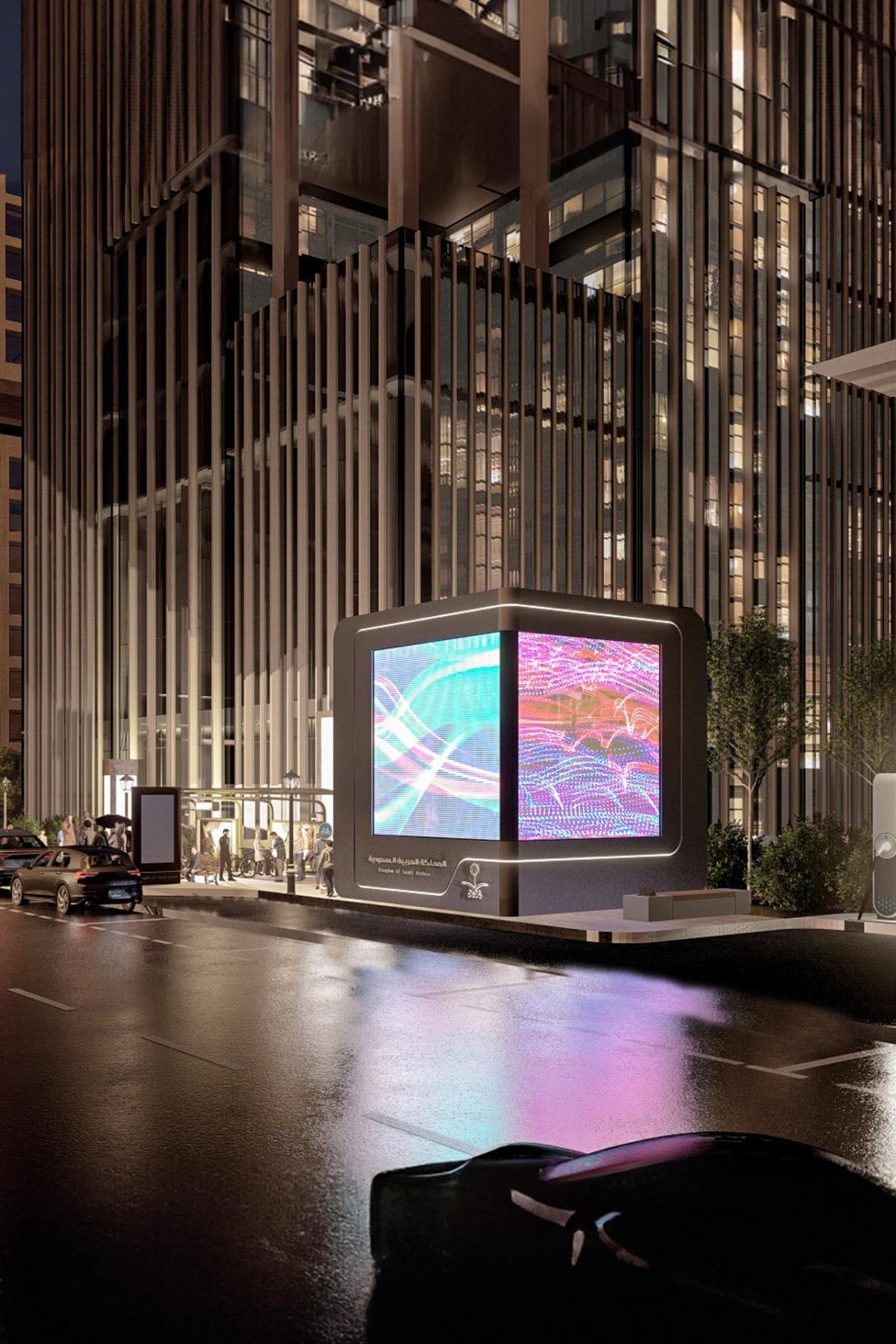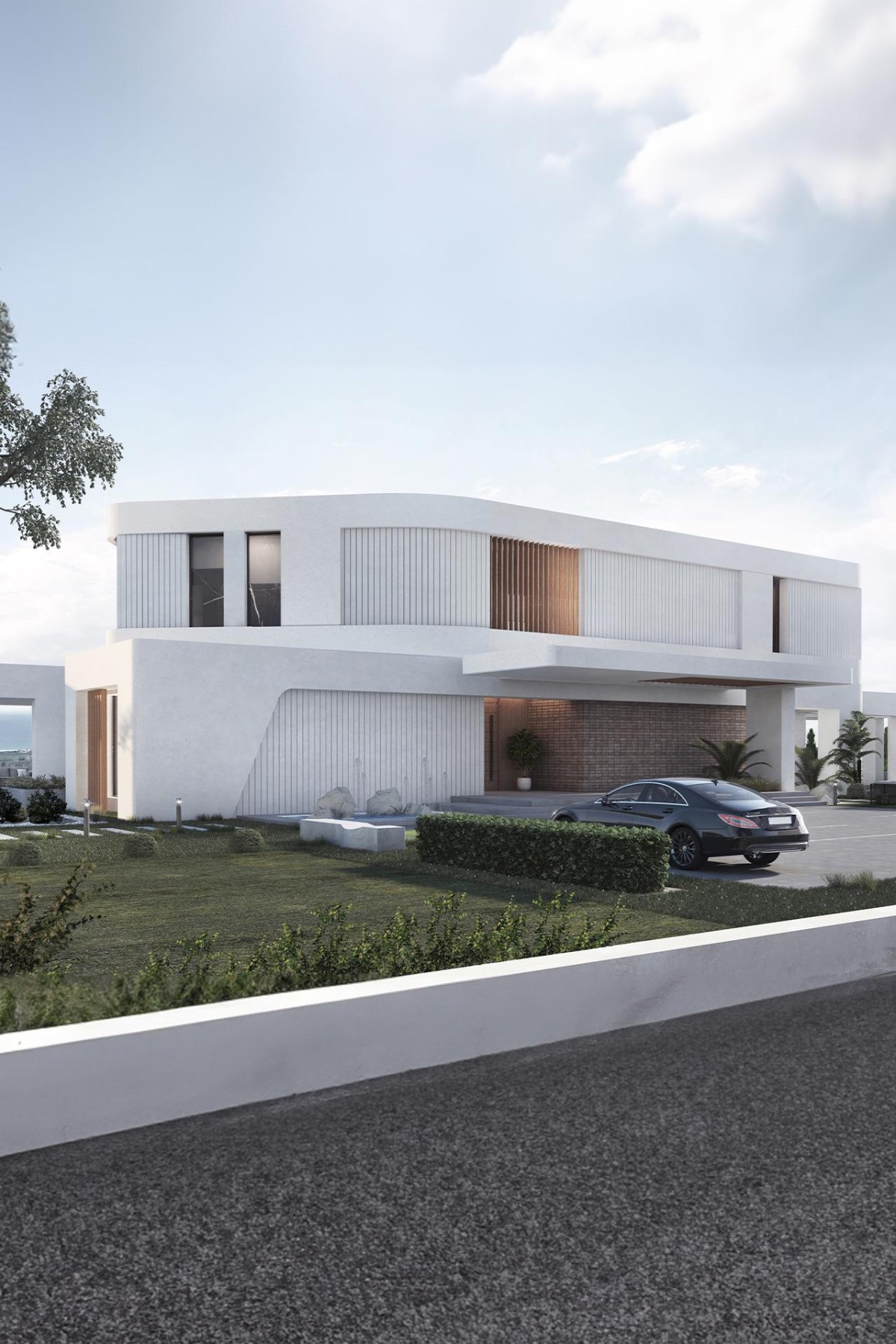
MO Villa
Riyadh KSA
2018
MO Villa
The MO Villa is a case study for a new typology on the common strip villas in the city of Riyadh in KSA. While the client opted for a neo classical appearance for his house, we were left free to develop a more dynamic floor plan.
The MO house enjoys an open floor plan dominated by a large kitchen that acts both as a kitchen, activity hub, living area, study room, and a library. By combining several activities, we hope the kitchen space will provide a dynamic and interactive zone can bring the whole family together.
Location
Riyadh KSA
Size
800
Year
2018
Status
Design
Services
- Architecture & Landscape Design










