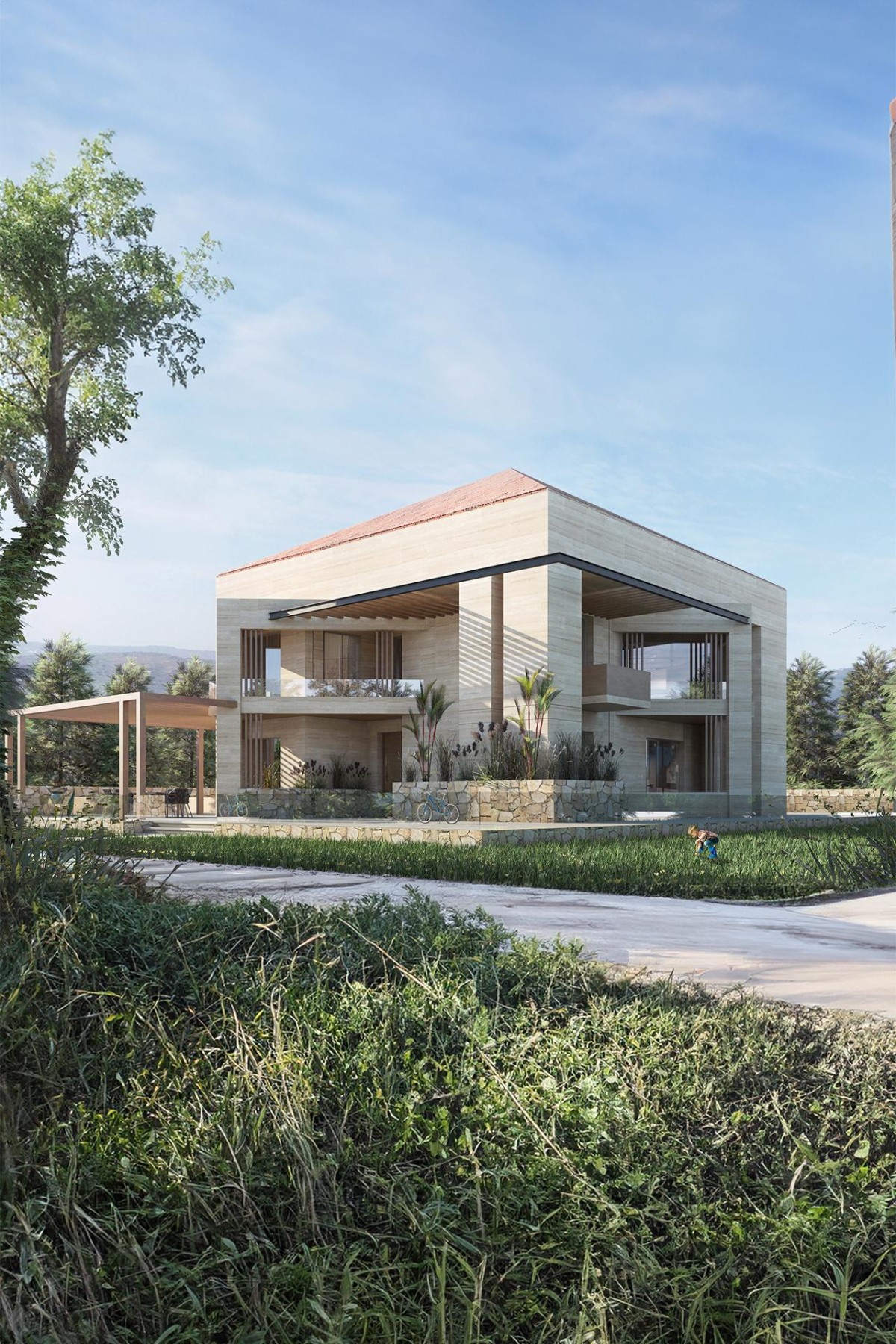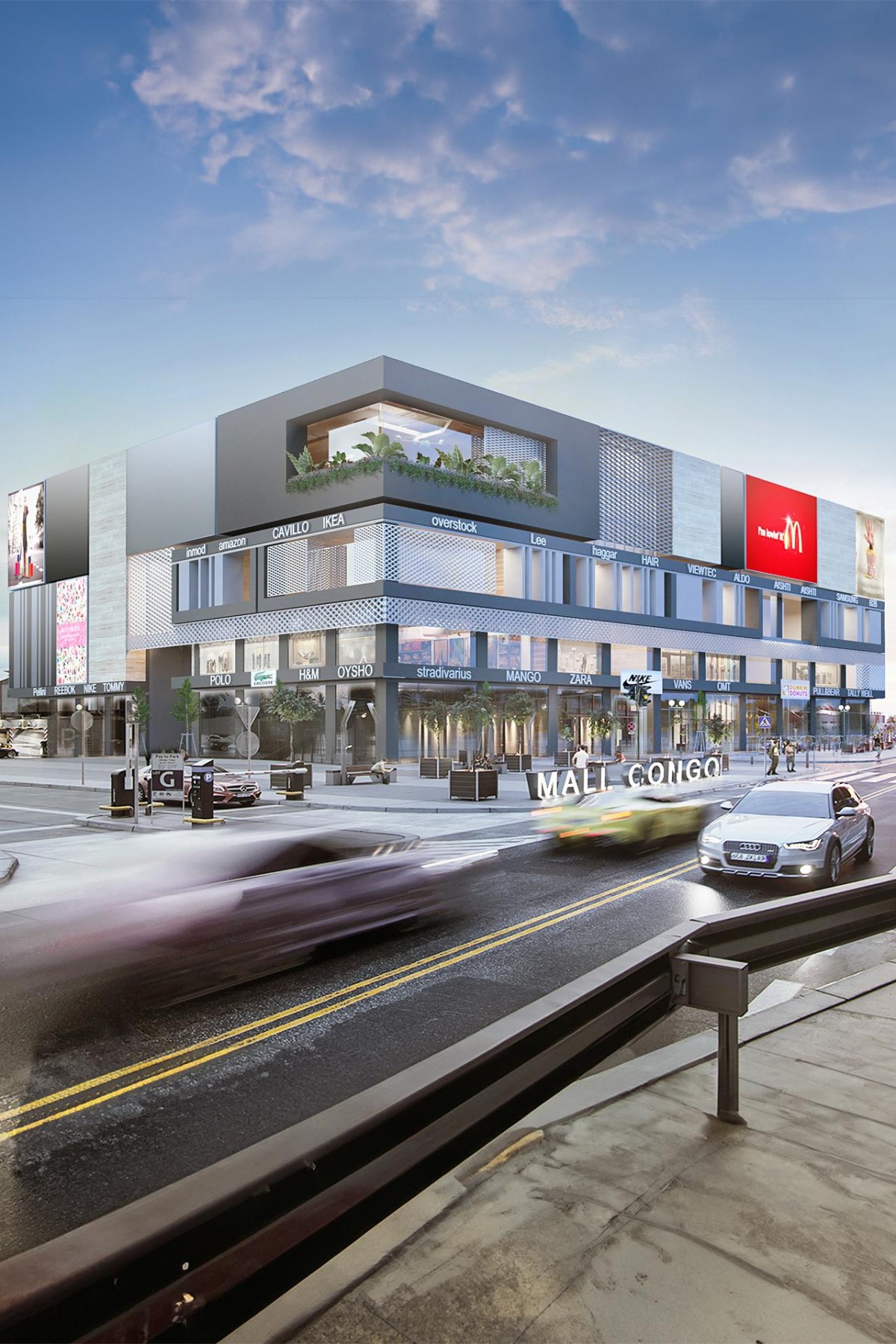
HJ Villa
Lebanon
2021
HJ Villa
The HJ villa is to be built on a very rocky site, overlooking a cliff side of over 80 meters high to the street and valley below. The site is a very narrow strip with complex logistics that required additional attention to the constructability of the project.
Under further budget limitations, we envisioned the house as two U shaped pavilions in different sized. The pavilions are formed by an elongated and twisted strip that works both as wall and floor or roof, in an origami similar form.
The side of the pavilion on both floor was left totally open to the cliff side to capture a magnificent view of the site. The garden and the pool were inserted as possible close to the cliff side. The pool is designed as an infinity pool overflowing to the cliff below.
Location
Lebanon
Size
360
Year
2021
Status
In Progress
Services
- Architecture & Landscape Design
- Interior Design
- Engineering Services
- Project & Construction Management
- Design Build Solutions










