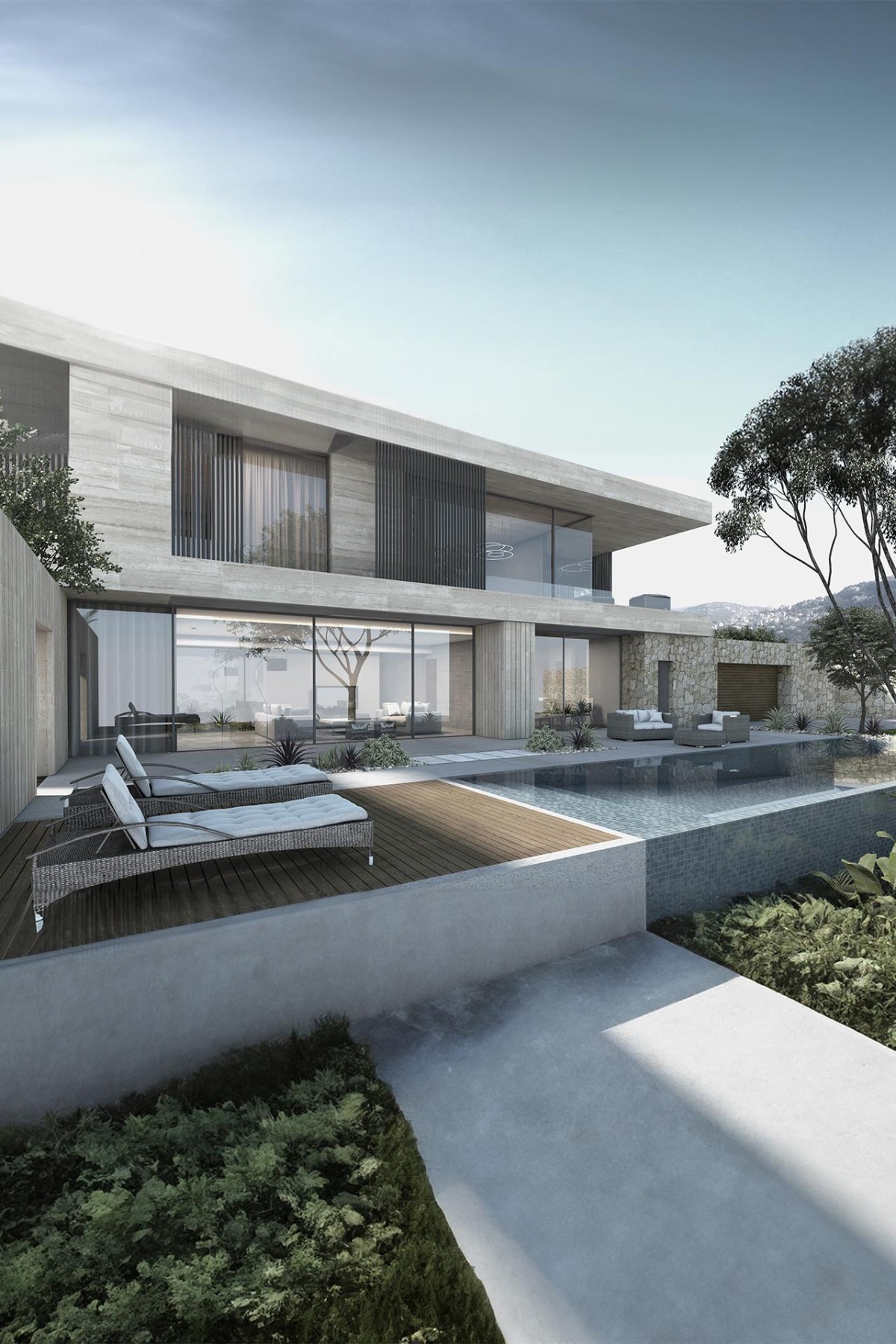
BZ Villa
Lebanon
2020
BZ Villa
The client for the BZ Villa required several modifications for the interior, exterior, and landscaping of an existing villa. The project called for a complete interior overall of all reception areas, modification of several façade items, and a complete re design of the landscape of the house.
The existing building is a classical structure composed of a single cube with a large terracotta blue tiles pyramid on its top. The facades are treated in wedged stone colonnade giving it the impression of a post conical buildings common in Africa and Latin America.
Our landscape proposed a more natural look for the garden and outdoor areas to contrast with the rigid and formal building shape, by proposing more informal and free flowing lying and patterns. We have removed all existing vegetation and replaced them by local vegetation that require less maintenance, and used the new layout to create serval zones that can be used at different times of the day and by different type of guests.
Location
Lebanon
Year
2020
Status
Completed
Services
- Architecture & Landscape Design
- Interior Design
- Integrated Design Solutions










