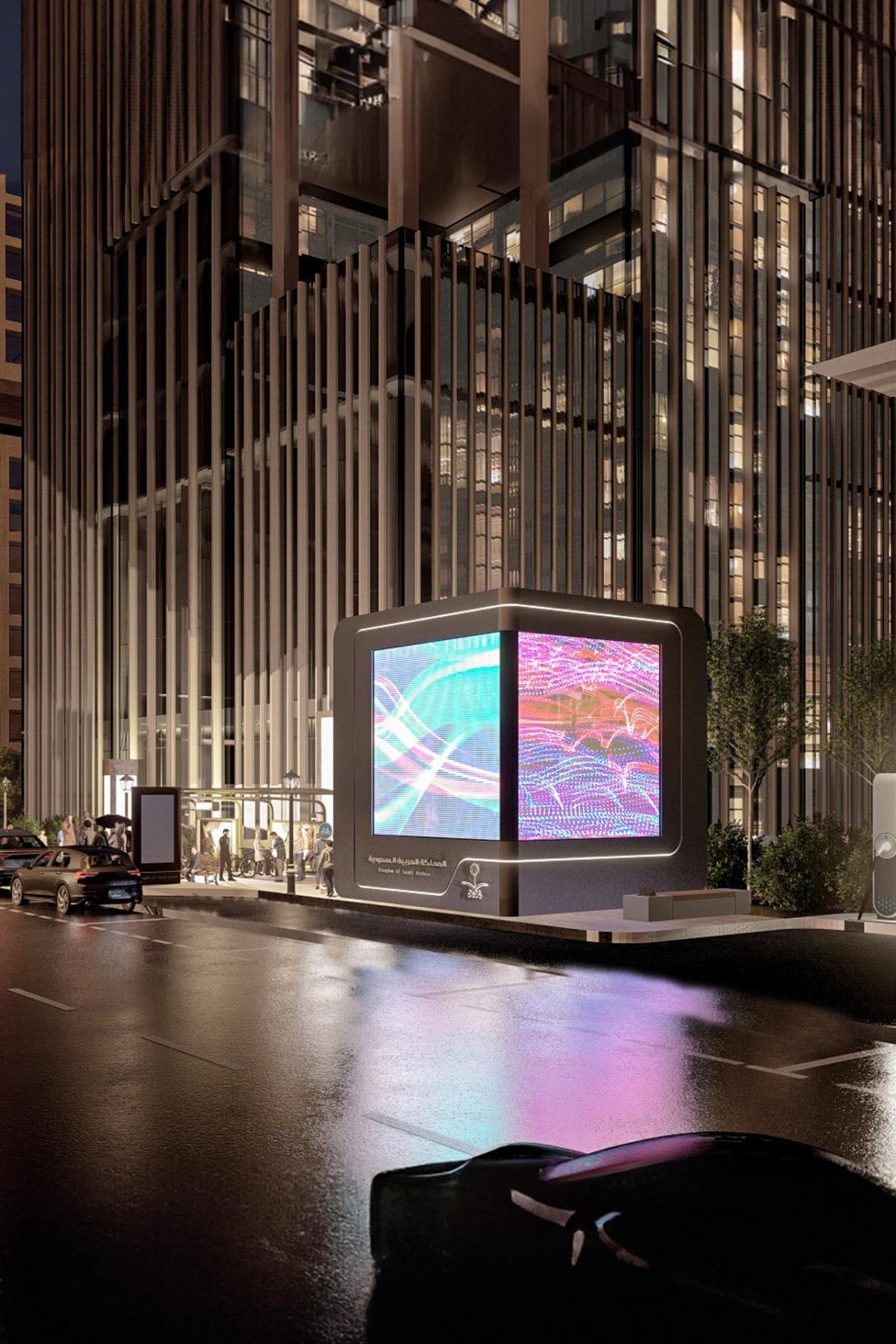
AD Villa
Lebanon
2020
AD Villa
The intention of the AD Villa project was to create a resort atmosphere, in a weekend house, with all the amenities of a luxury resort. The project is a located on a hill side facing the Mediterranean seas offering uninterrupted sea view from every location of the site.
To maximise the sea view, the house was raised to the maximum level on the ground floor, where the main living and reception areas are located. The bedroom suite enjoy a higher level with expansive floor to ceiling windows and fully solid walls to the back sides to maximise privacy. Additional reception areas, under ground garage, recreation and play rooms, and other services were pushed to the basement level that extends into a series of terraces with an infinity pool.
Location
Lebanon
Size
1500
Year
2020
Status
In progress
Services
- Architecture & Landscape Design
- Interior Design
- Engineering Services
- Project & Construction Management










