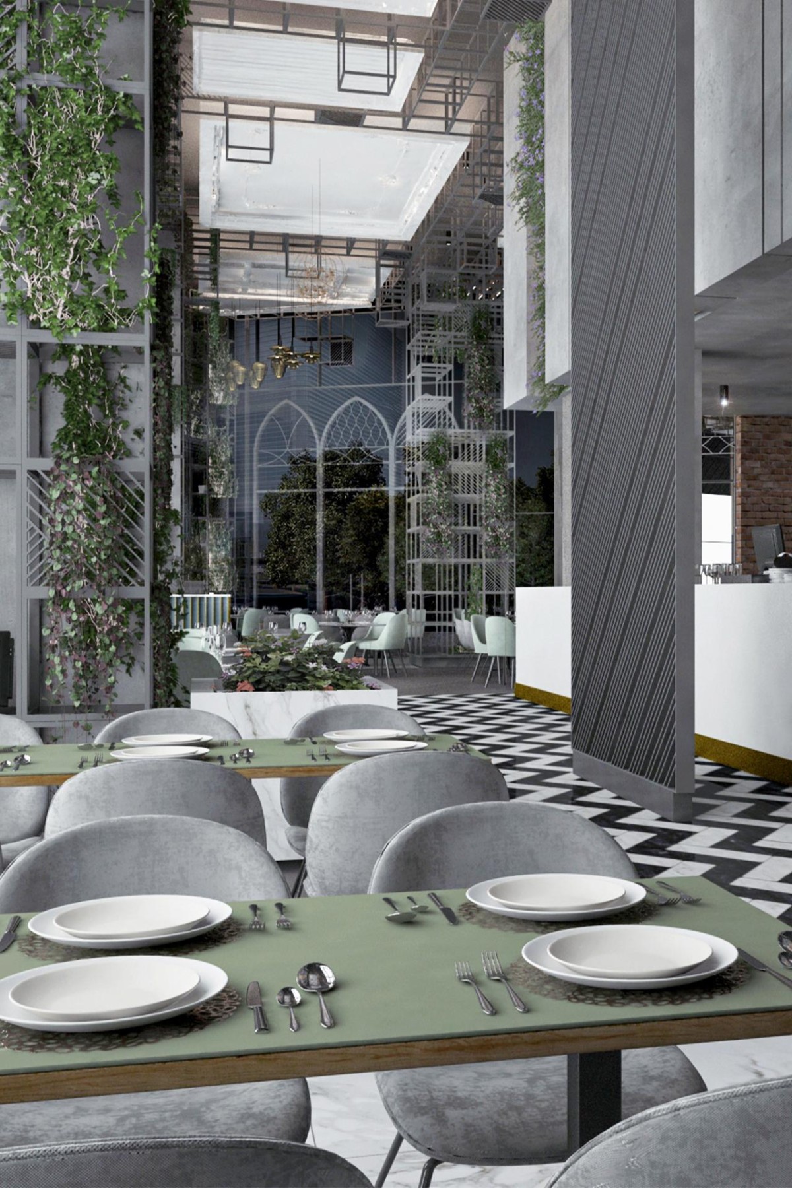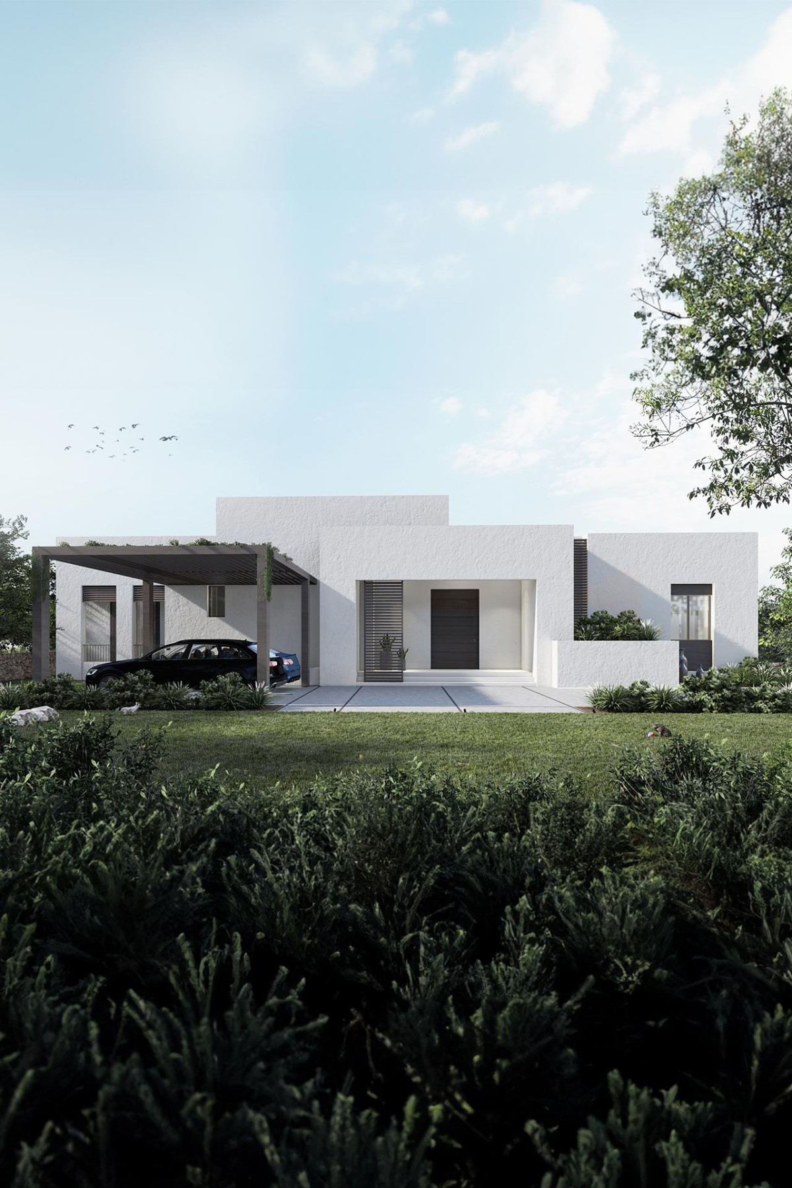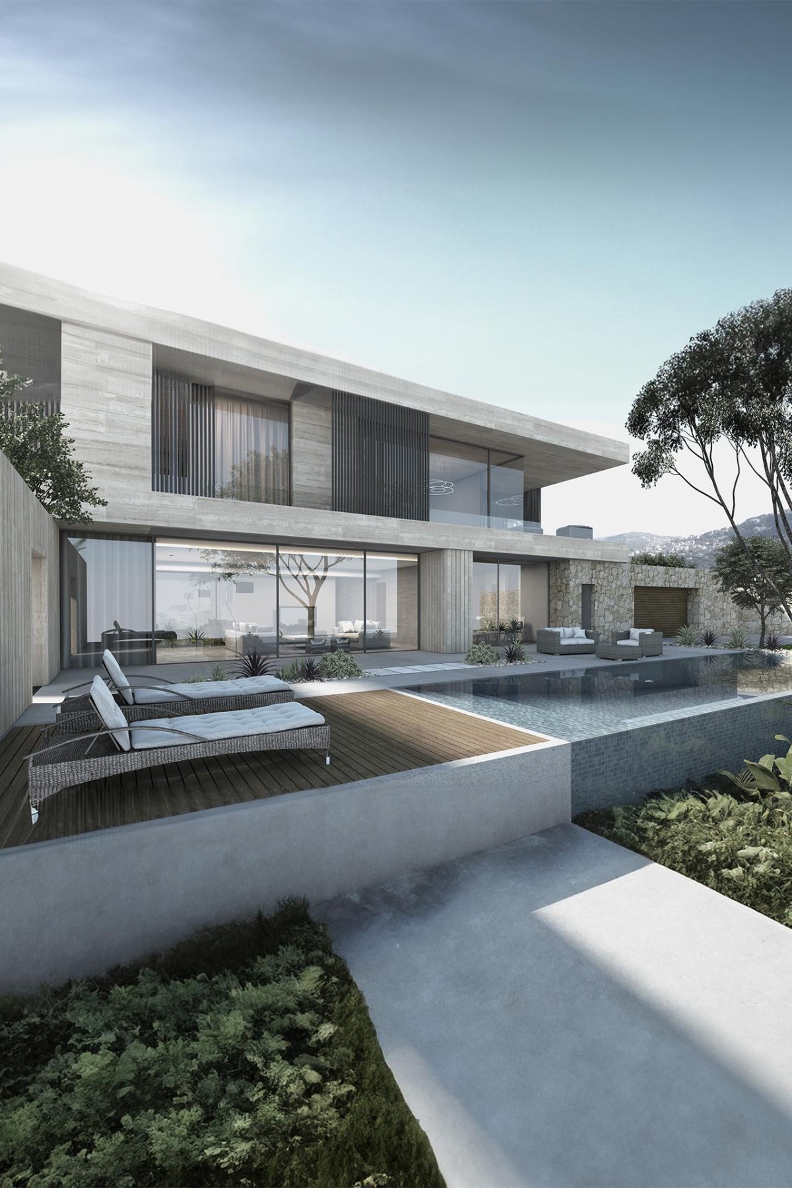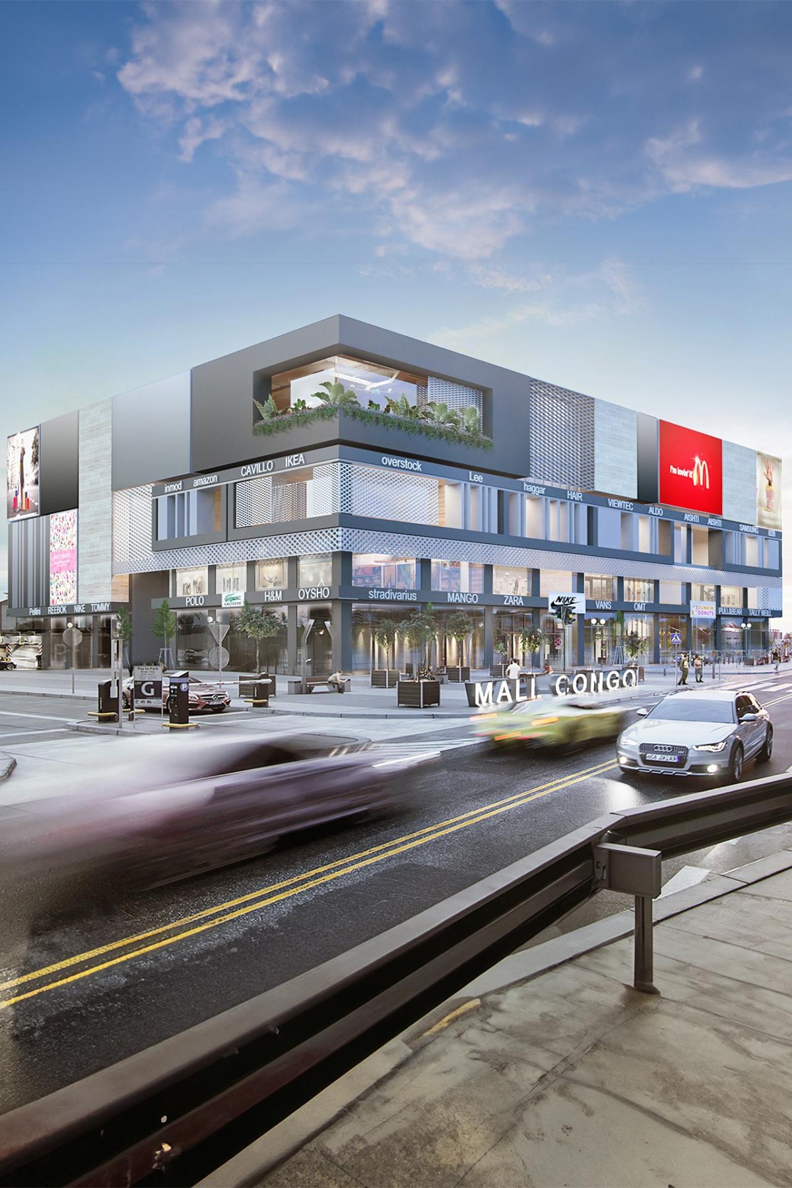
AJ Villa
Lebanon
2017
AJ Villa
One of our oldest works, back in 2006, the client for the AJ Villa requested a classical looking expansive house to be built on a hilly suburban site. The client wanted a traditional classical look with a red roof tile, and stone external finish.
Our proposal was to develop a simplified and modernized classical look for the building, and to help integrate the building to the site. Due to the oversize floor plan (over 1000 square meters), developing the building as a single block, as per client requirements, meant ending up with a largely out of scale form that does not fit the use.
To meet client requirements and maintain the architectural aspects of the project, we envisioned the house as a rectangular form stretching along the site with the larger side facing a valley and sea view ahead. We then subdivided the main faced through a series of setbacks and cuts to reduce the overall building scale. To further manage the scale, we pushed the ground floor to a basement level utilizing the natural slope of the site, and finished it with local rubble walls to look as a part of the garden, thus reducing the building height by a third.
Location
Lebanon
Size
3600
Year
2017
Status
Completed partially
Services
- Architecture & Landscape Design
- Interior Design










