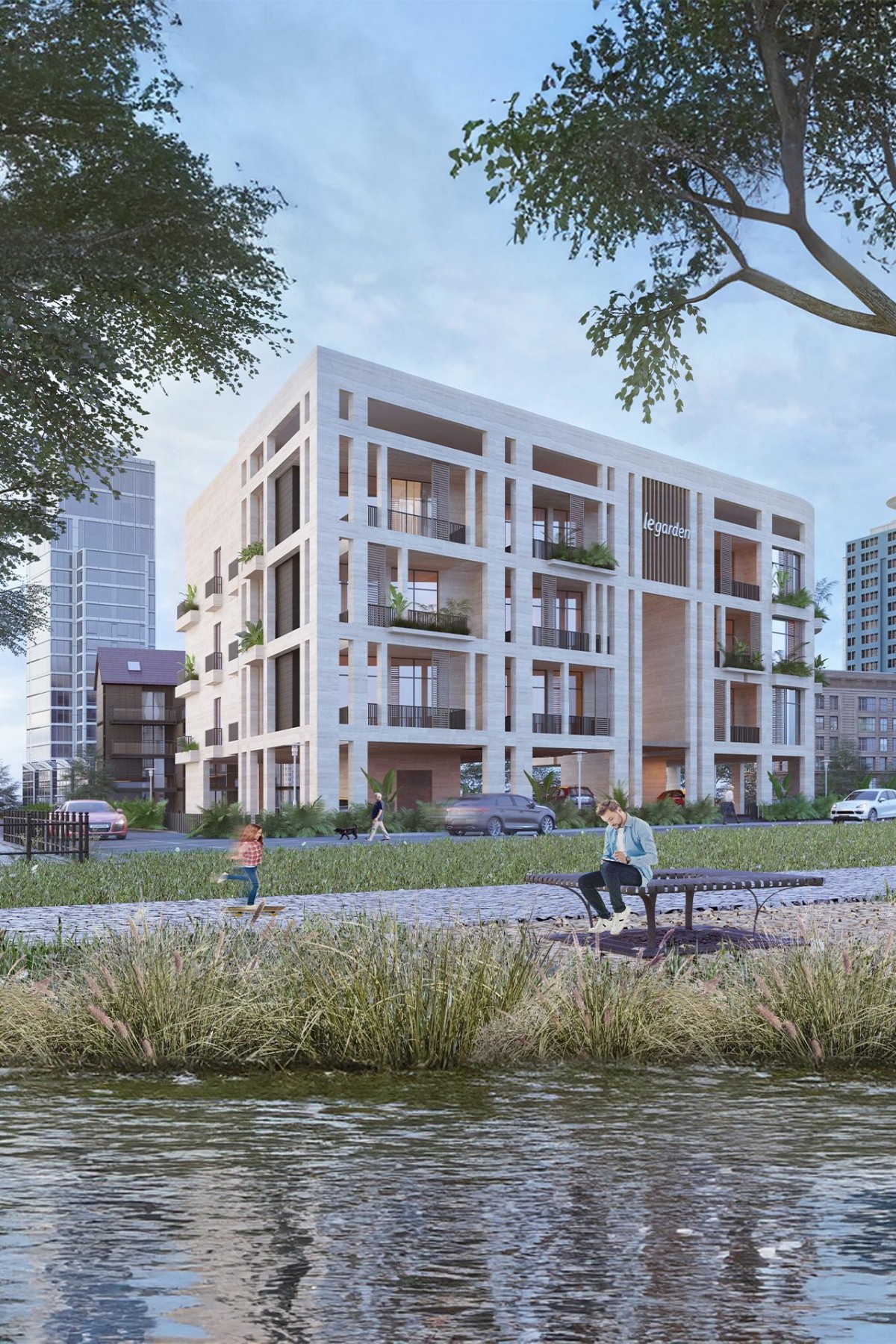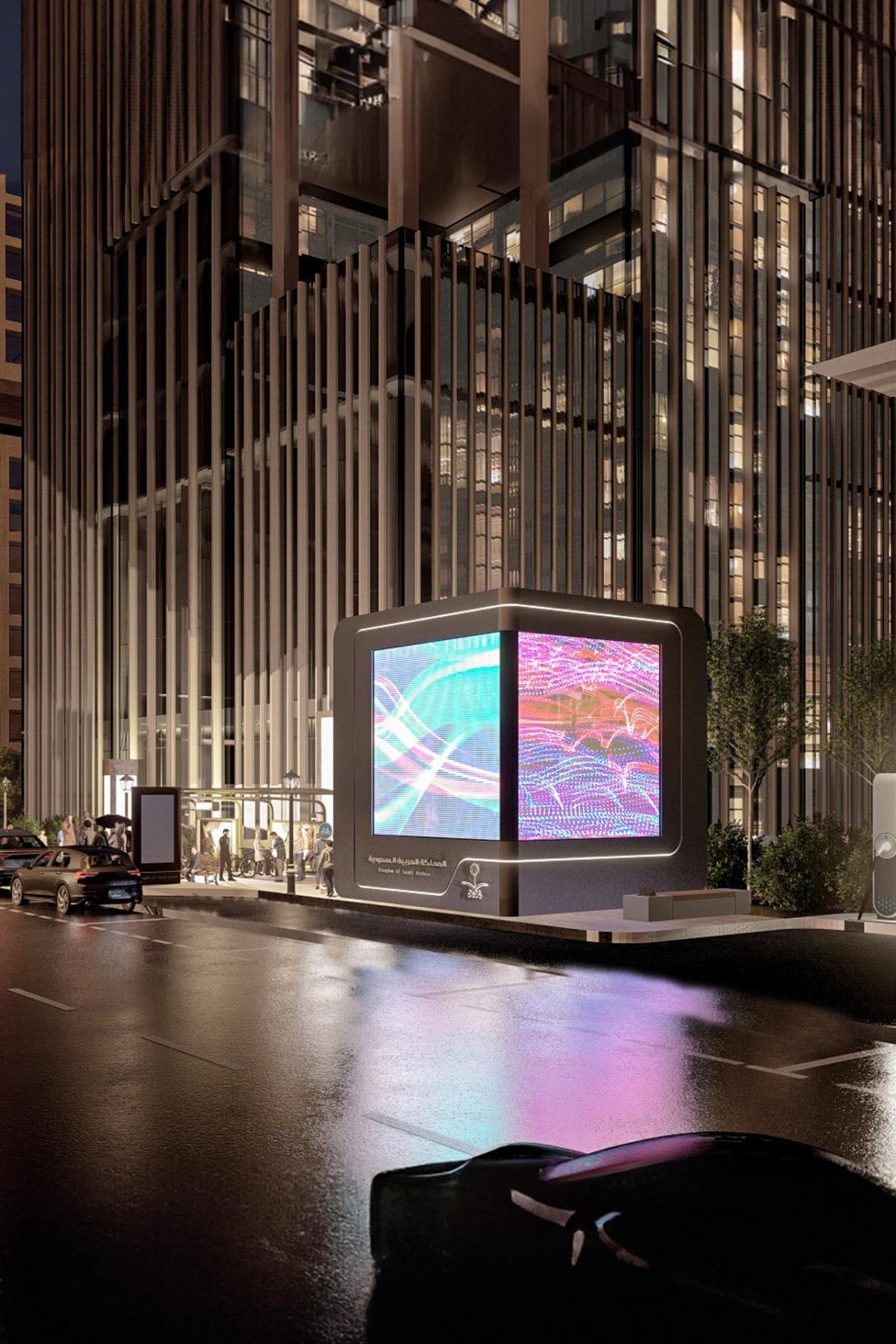
MJ Apartment
Lebanon
2019
MJ Apartment
The scheme for the MJ apartment required connecting two apartments each of 250 Square Meters into a single apartment for one family. The issue with such a large apartment was a relatively low ceiling that created a distorted perspective when the two apartments were connected together.
In order to reduce the feeling of a low ceiling over a large floor plan area, we used the ceiling as the focal point for both space definition and scale management. The roof was envisioned as a series of zones each defining a certain function below. The result was separate island spaces defined by a separate ceiling that raise the impression of invisible walls.
Location
Lebanon
Size
550
Year
2019
Status
In Progress
Services
- Architecture & Landscape Design
- Interior Design
- Engineering Services
- Project & Construction Management
- Design Build Solutions










