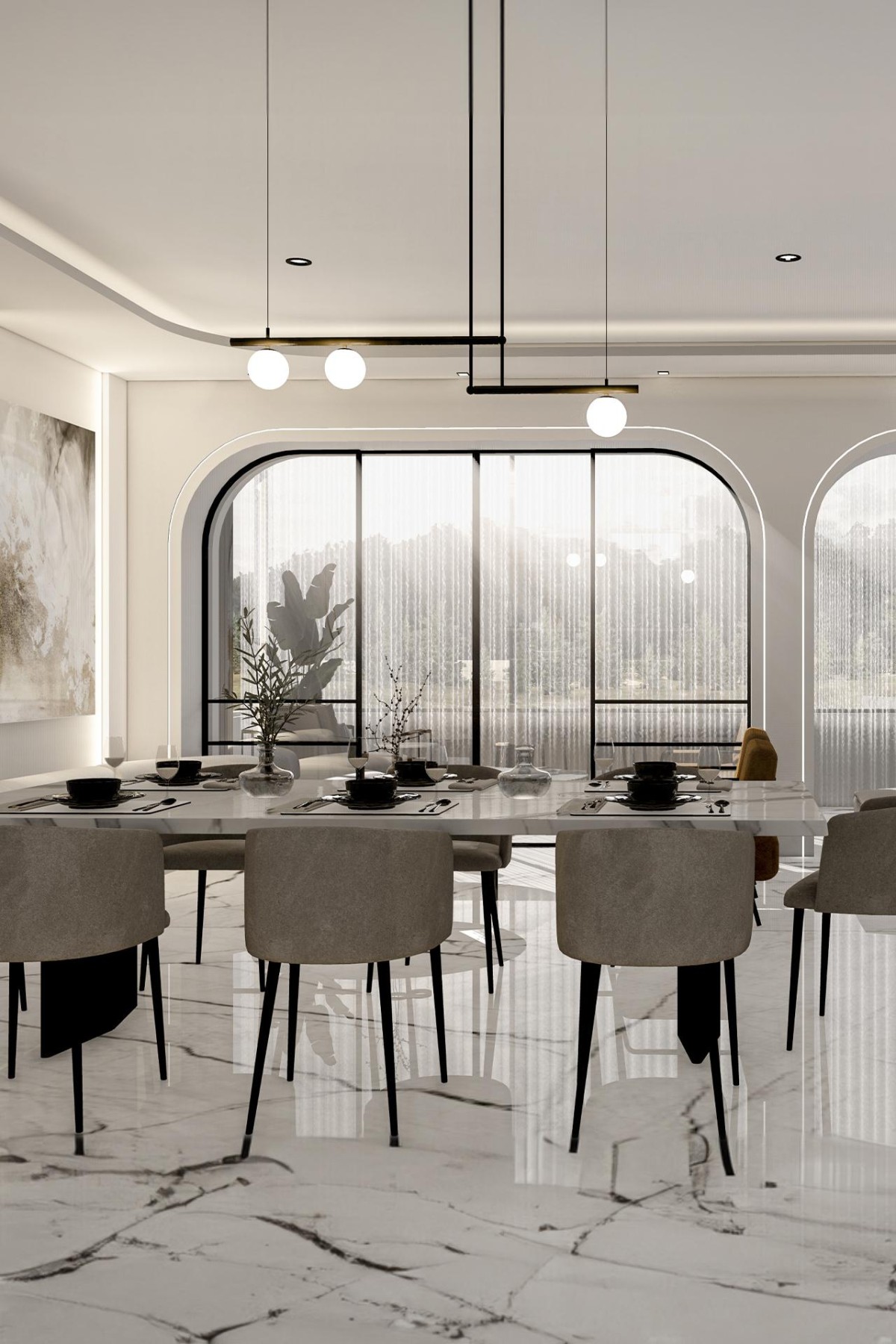
AR Villa
Lebanon
2018
AR Villa
The AR Villa is a modern take on the Traditional Lebanese house both on the program and the form levels. Building on a site of a high urban density with no special features, required the house to have its own strong character and presence.
Being a part of a larger closed community villas, the house had to resemble the existing buildings to remain in harmony with rest of the site. While the existing building were remodeled in a traditional Lebanese outlook, we opted to differentiate the AR Villa through adopting a more modernized take over the traditional Lebanese house form.
Location
Lebanon
Size
750
Year
2018
Status
Completed
Services
- Architecture & Landscape Design










