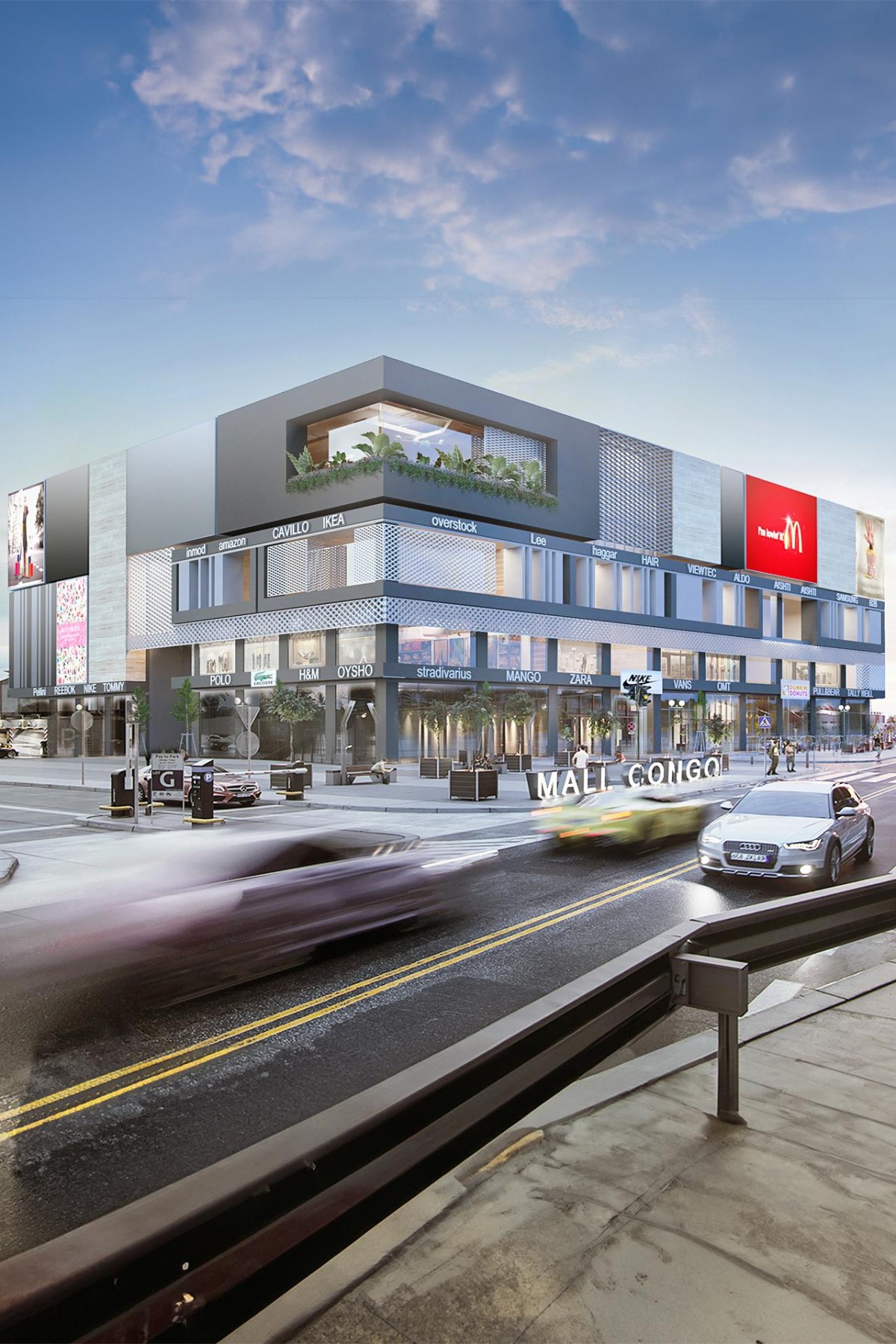
Ramadan Villas
Lebanon
2020
Ramadan Villas
The RD Villas project was to renovate and update two existing houses into a modern spacious and luxurious estate for three brothers, and to design a new villa. The client also wanted to develop the common landscape to form a gated community for the three houses.
The first two houses were typical residential units built without proper planning, in a dull cubical volume with protruding terraces on the main façade and an inclined v shaped facade on the roof.
Our proposal was to reconfigure the building, the site and the site typology to allow to a village like feeling for the whole community. The landscape was envisioned as a series of yards and garden that interconnect the three houses together providing a unified landscape but with adequate privacy for each unit.
Location
Lebanon
Size
4000
Year
2020
Status
Completed
Services
- Architecture & Landscape Design
- Interior Design
- Engineering Services
- Project & Construction Management
- Design Build Solutions










