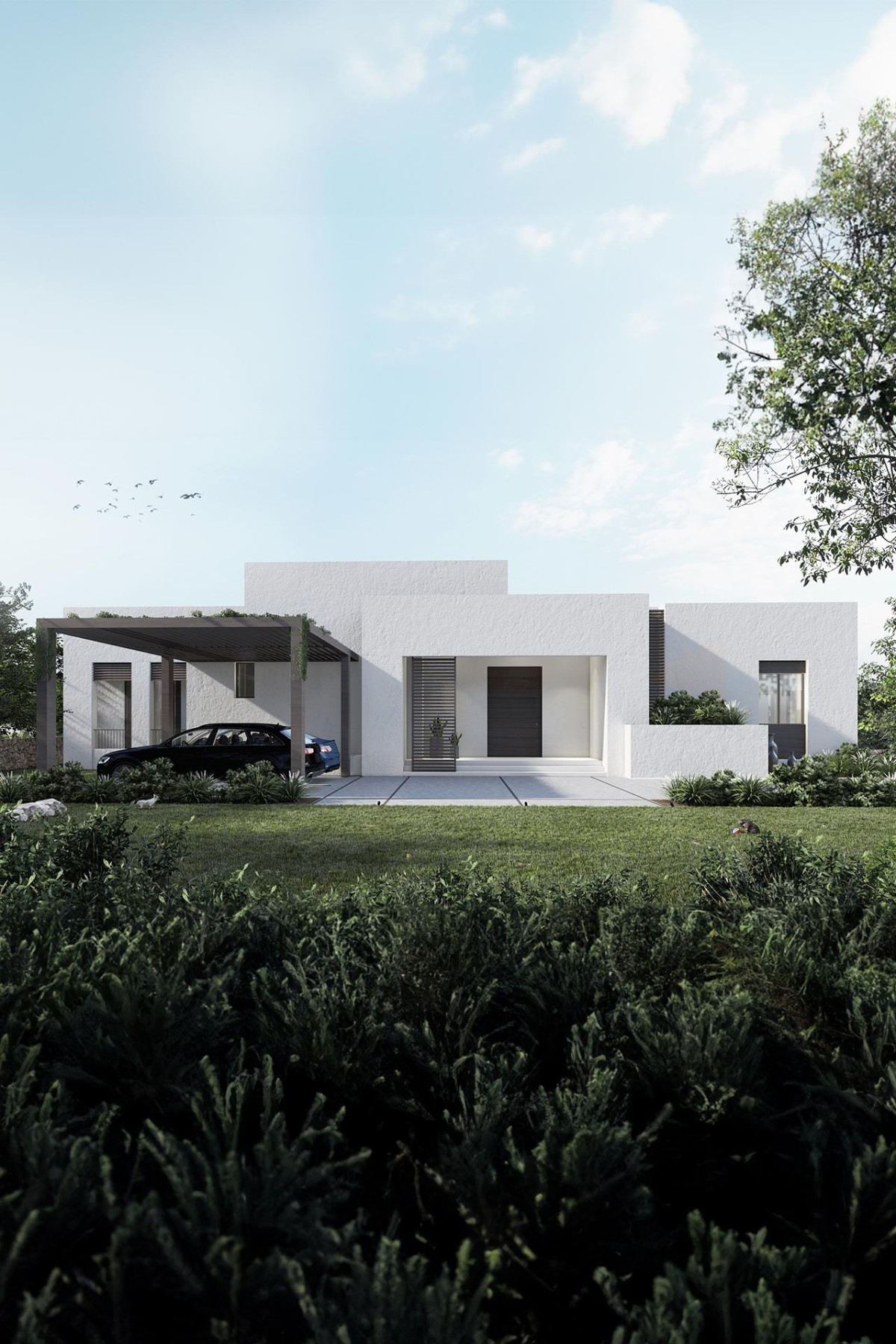
HK Villa
Lebanon
2020
HK Villa
The site of the HK Villa is a very steep mountain that was cut into a series of horizontal narrow and long platforms with a visible cliff side that are almost vertical and exceed 15 meters in some locations. The challenge was to provide a large estate with various indoor and outdoor facilities on a very tight site, and still offering a relaxed and modern environment inside.
Our response to the project condition was to create a linear horizontal series of slabs that float over the cliff side, and reduce the site verticality. The slabs twist to the entrance side to provide additional privacy, while they are kept floating to the cliff side to maximize views.
Location
Lebanon
Size
1800
Year
2020
Status
Design
Services
- Architecture & Landscape Design
- Interior Design
- Engineering Services










