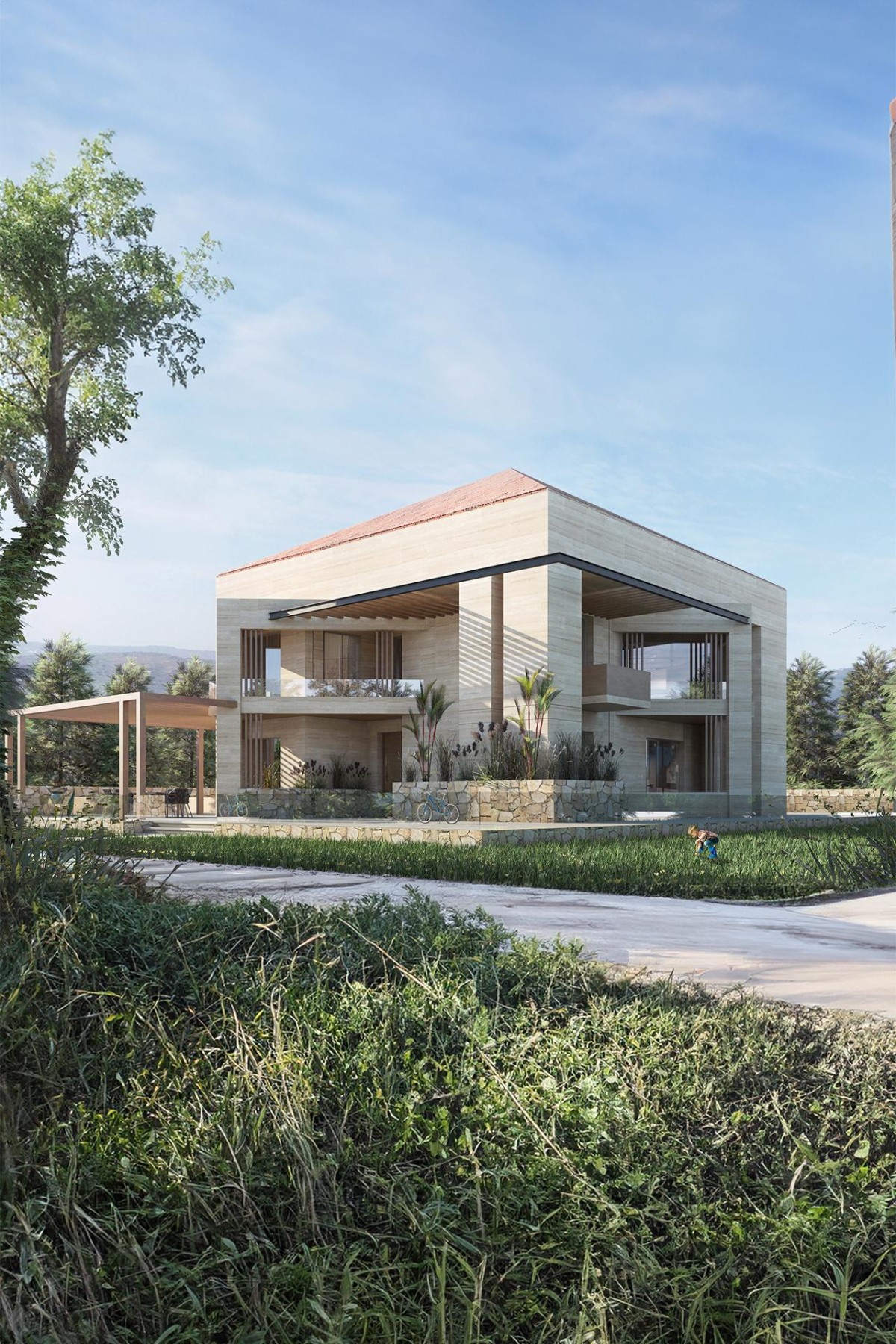
AA Villa
Lebanon
2020
AA Villa
The AA Villa is a part of three proposed villas for the same family to be built on a single site. The site was divided into three plots with a major slope across the all plots. Each plot site was also divided into two main platform where the villas are to be located.
The first villa, the AA villa, is composed of three horizontal planes: One on the basement level, the second on the upper garden level, and the third on the roof level. These three planes are interrupted vertically by large walls or structural elements, and the rest of the facades were in glass.
Location
Lebanon
Size
800
Year
2020
Status
Design
Services
- Architecture & Landscape Design










