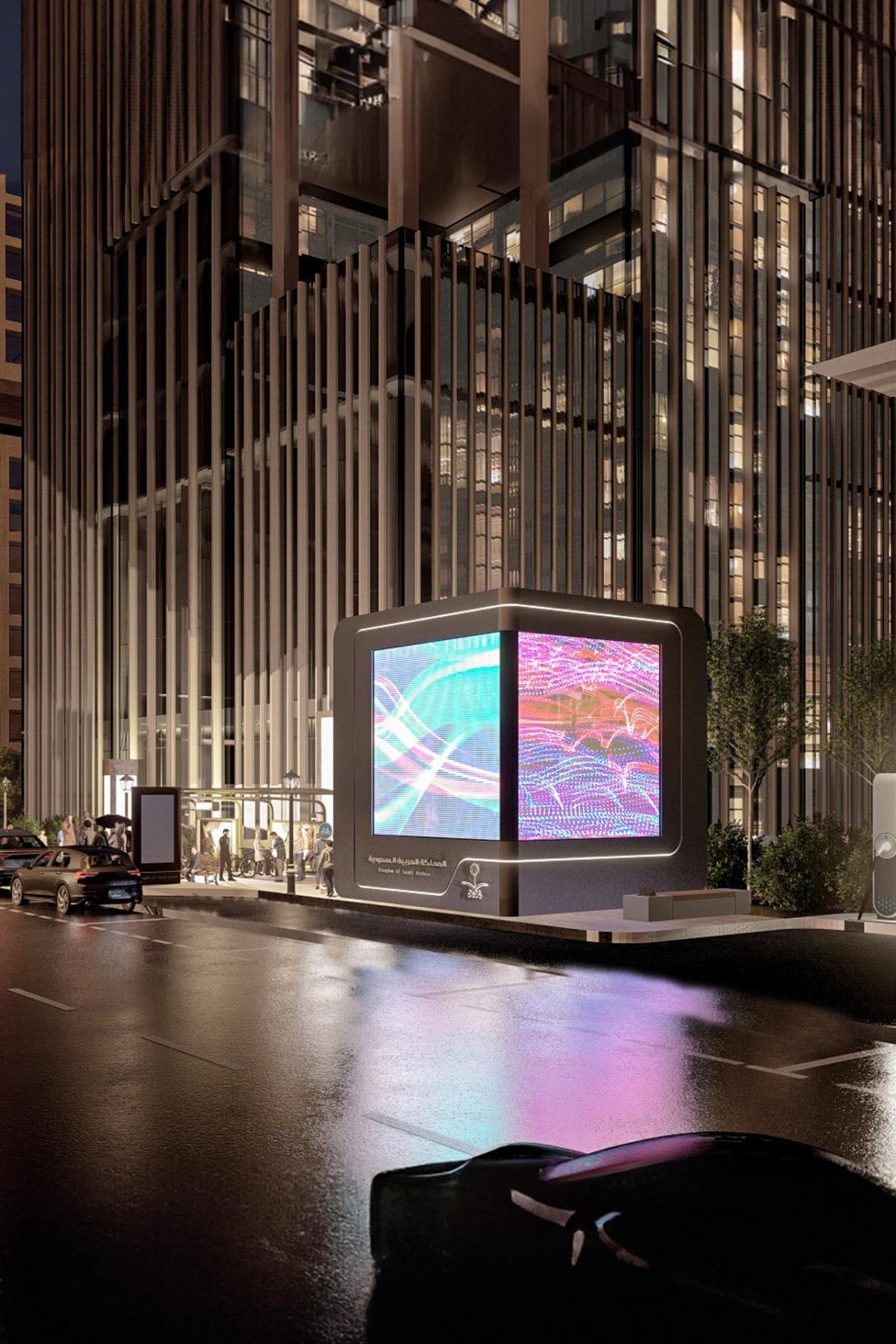
Bet Waded Restaurant
Lebanon
2019
Bet Waded Restaurant
The Bet Ward Restaurant was developed as a single commercial large scale restaurant for low and medium income customers. The Bet Ward was later updated and upgraded into a franchise medium to upscale brand in a new design and interior concept.
For the first branch, the client required a design that inspired by traditional Lebanese motives and that can be executed in low cost. The program required transforming a semi complete concrete building into a three restaurants and office space with the main restaurant on the ground floor. The building had a large terrace overlooking the sea shore.
Due to the oversize of the main hall both in floor area and height, our deigned approach was to defragment the space to a more human scale. The floor plan and the ceiling were divided into a series of spaces, each enjoying its own design and patter. The material pallet included traditional cement tile, traditional cement flooring, and marble tiles, all of which are coming themes in the local Lebanese houses.
Location
Lebanon
Size
3600
Year
2019
Status
Completed
Services
- Architecture & Landscape Design
- Interior Design
- Engineering Services
- Project & Construction Management
- Design Build Solutions










