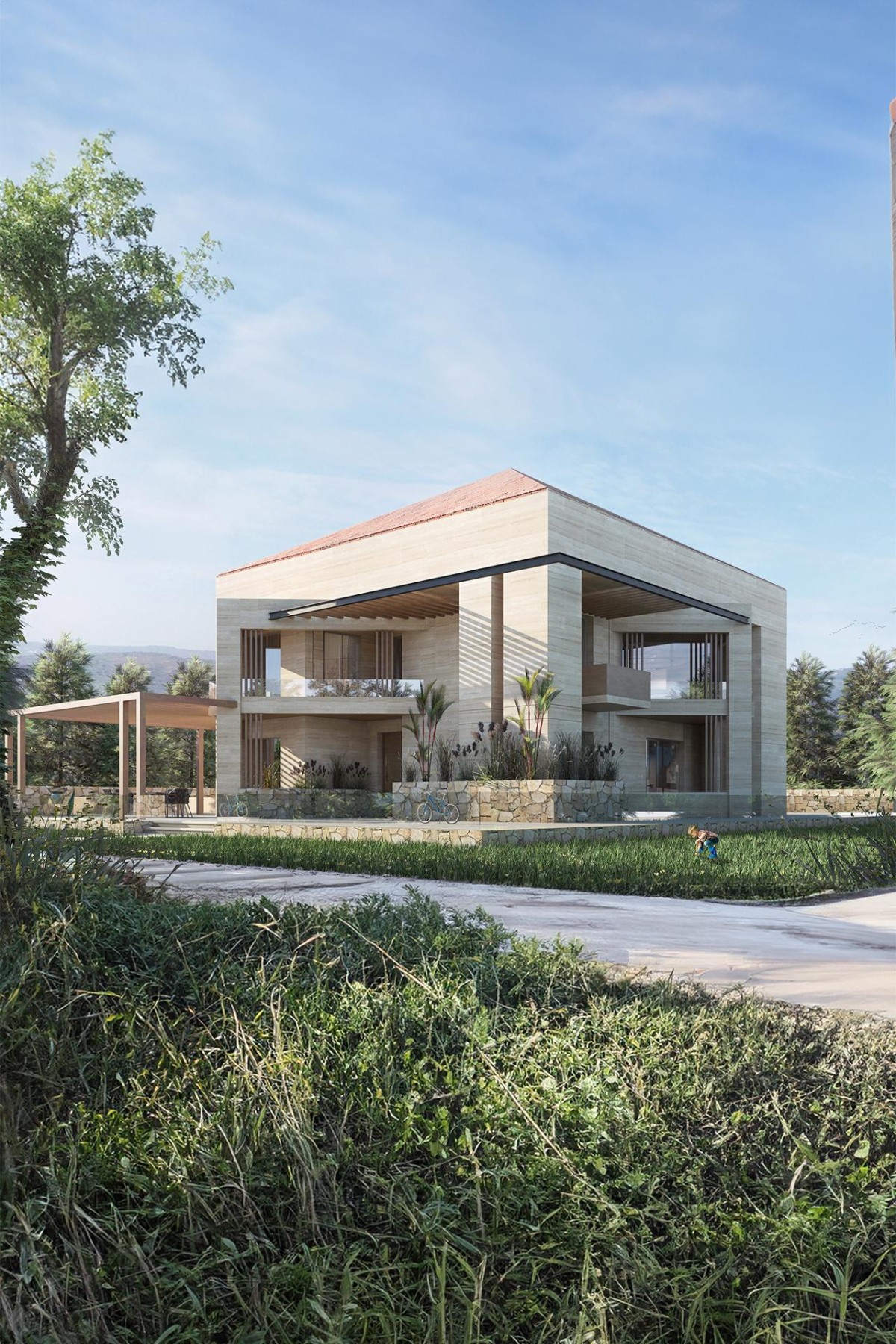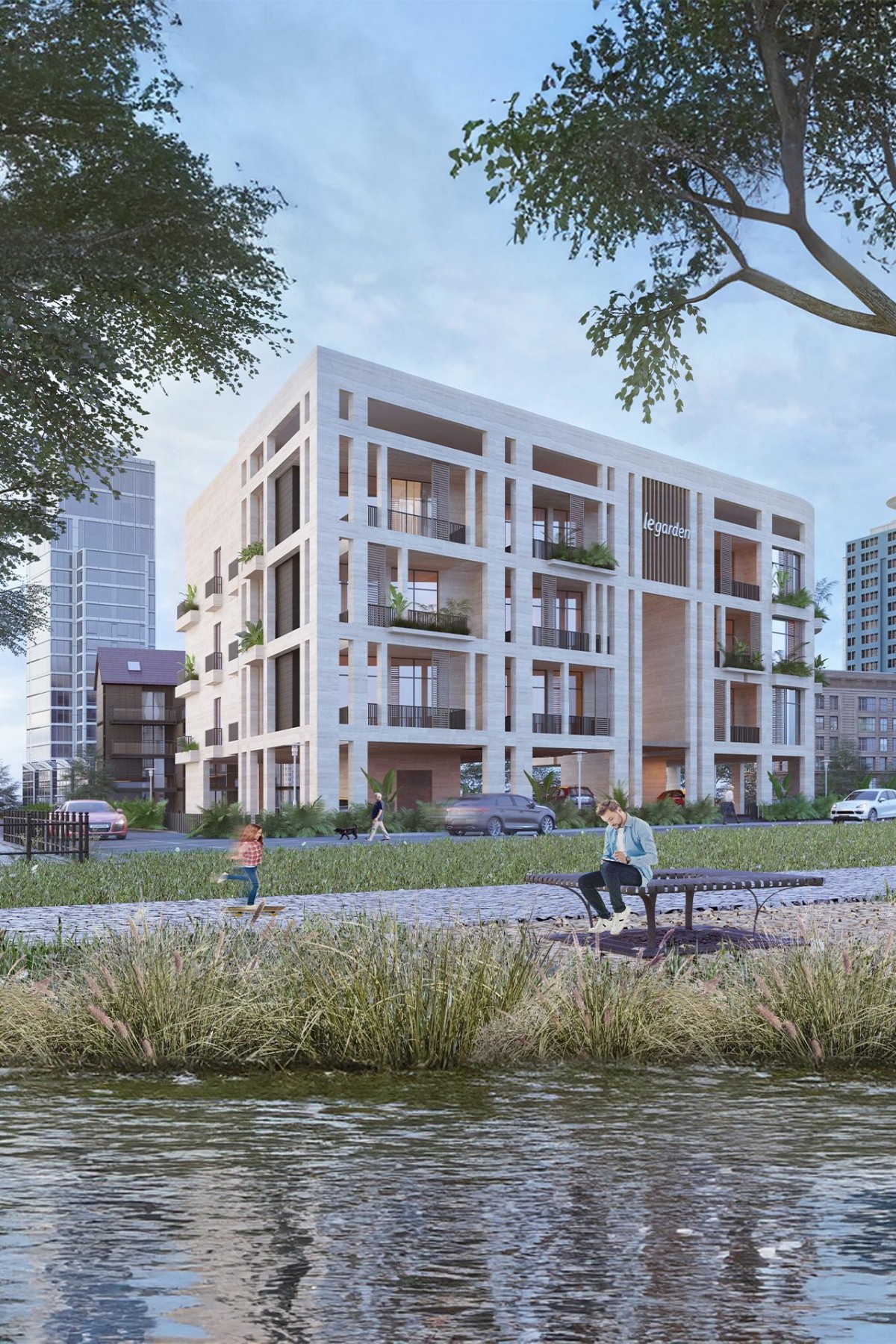
HD Villa
Lebanon
2020
HD Villa
For the HD villa project, we were approached by the client to work on house semi deigned, and partially built. TO reduce client losses, we had to adapt our design to the parts that were already built, providing several restrictions on the project program and layout.
The house occupies a hill top with expansive views on all sides. The client wanted a solid house with minimum glazing and additional privacy. The house was deigned as two rectangular blocks, with a large block on the ground floor, and a smaller one on the upper floor.
The blocks were finished in local quarry stone with the glazing cut and pushed deep inside the façade. The stone cladding took a parametric shape, with horizontal protruding stone fins that add shade and animation to the solid facades.
Location
Lebanon
Size
900
Year
2020
Status
Completed
Services
- Architecture & Landscape Design
- Interior Design
- Engineering Services
- Project & Construction Management
- Design Build Solutions










