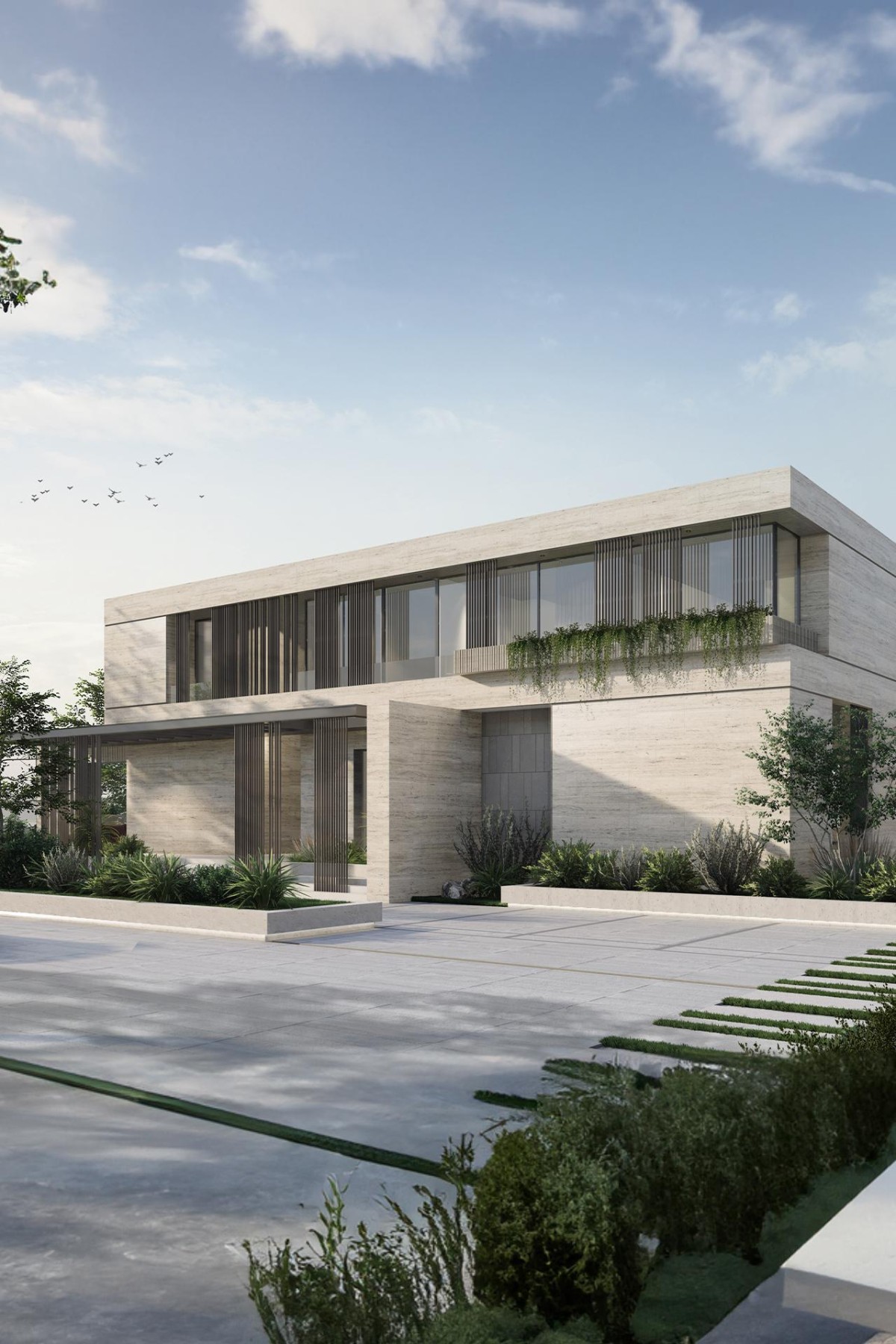
AG House Renovation
Lebanon
2025
AG House Renovation
The AG house is originally an old 2 floors house, that was built midcentury. After years and years of deterioration, the third-generation owner decided to restore the house and upgrade it, requiring the original structure to be conserved where possible.
Restoring the building structure required complex engineering work, to cut below floor slabs and build new foundations, new jacketing for columns, and new support for roof slabs. Almost all of the structural elements of the e=original building were conserved, and a while new structure was inserted without removing the existing ones.
Location
Lebanon
Size
1200 SQM
Year
2025
Status
In Progress
Services
- Architecture & Landscape Design










