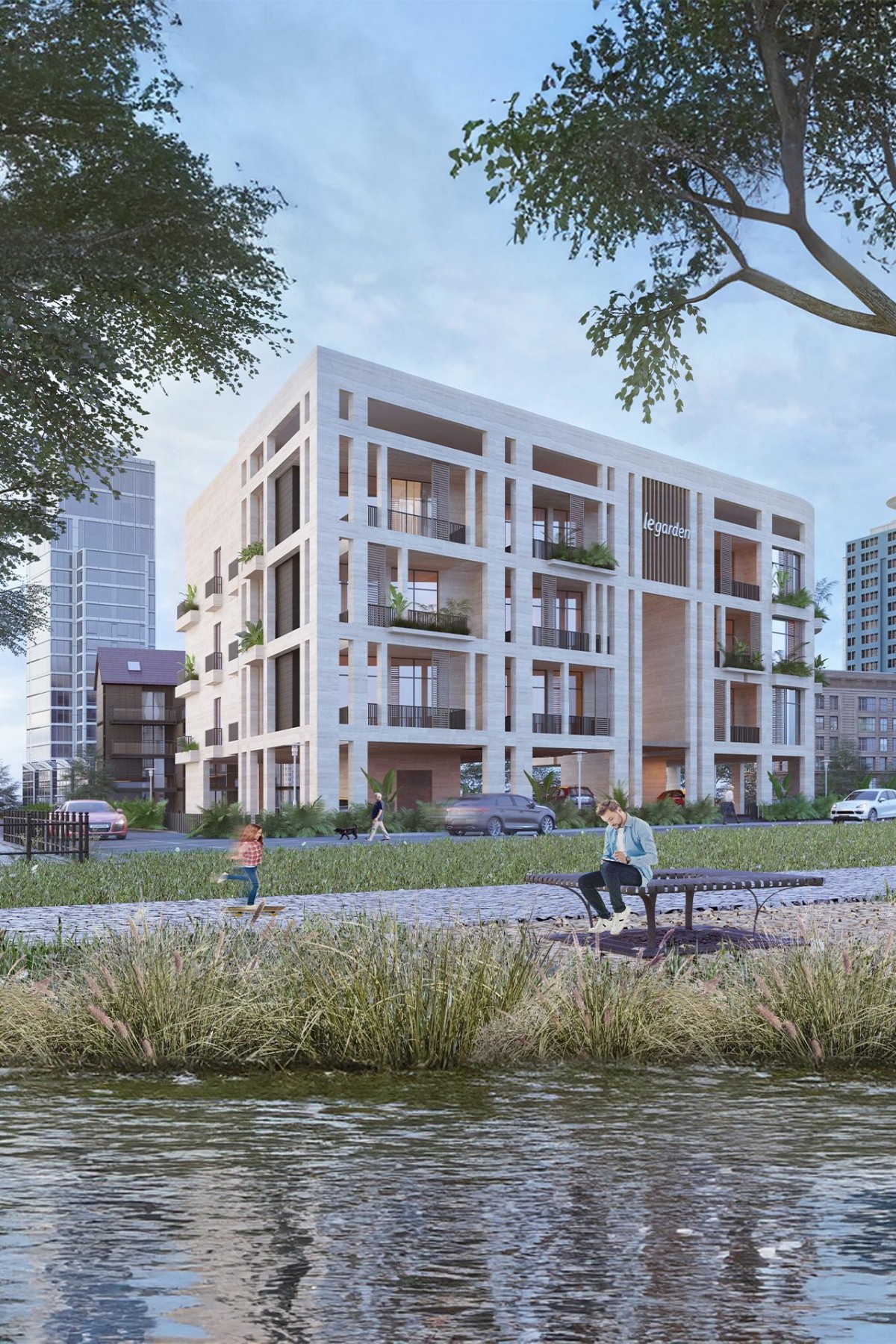
Congo Villa
Congo Central Afrique
2025
Congo Villa
The Congo Villa is designer or a VIP client who wanted to build a statement house in his home town. The house is located on rectangular large spot nearing 4000 SQM in total area with no interesting views to any of the sides.
Our design approach is a House As Resort concept, inspired by contemporary resorts offering varied amenities for recreation, while conserving spaces for privacy and practical use.
Location
Congo Central Afrique
Status
In Progress
Year
2025
Size
1500 SQM
Services
- Architecture & Landscape Design










