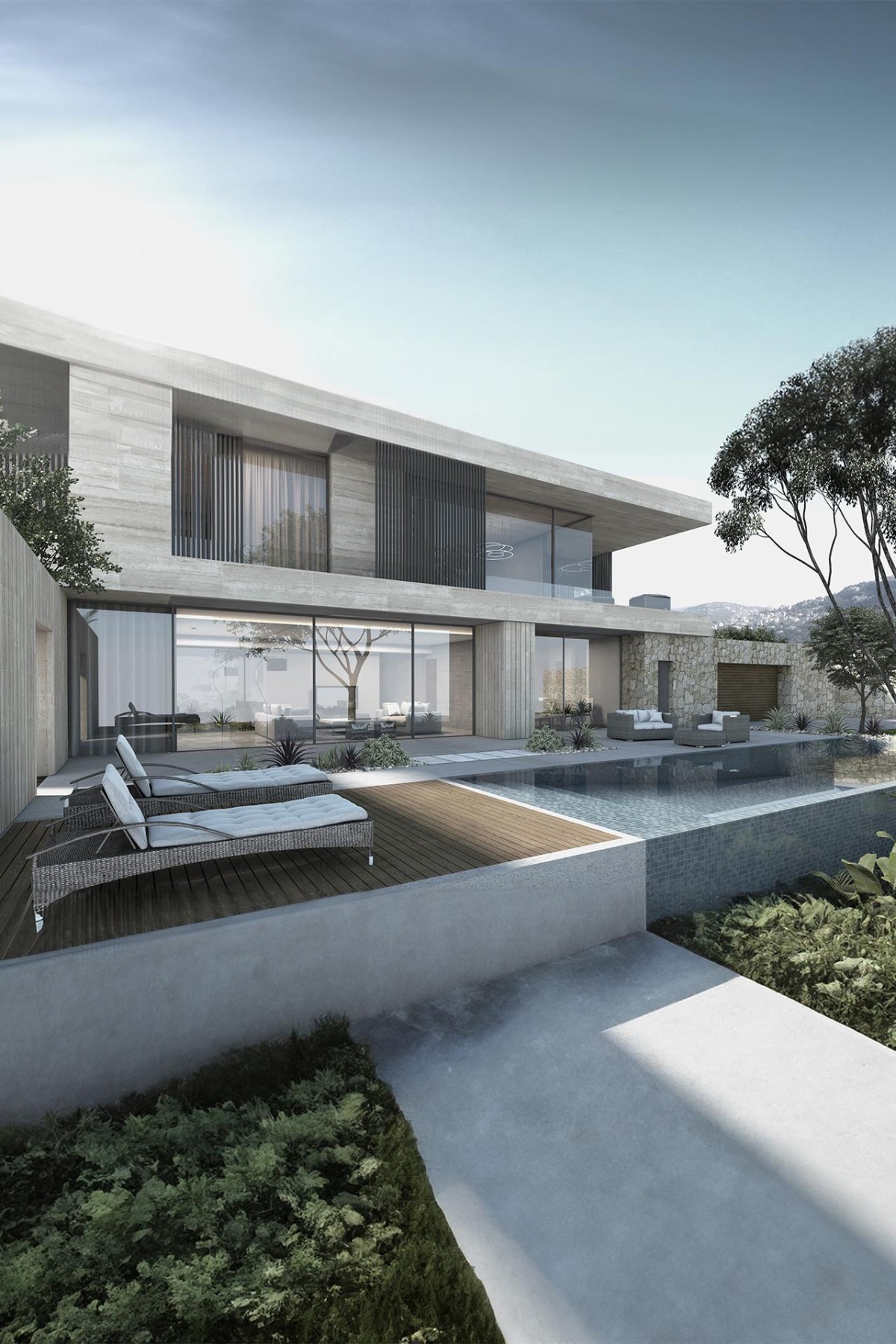
J Dinning Experience
Lebanon
2025
J Dinning Experience
The purpose of the J Restaurant is to create several dinning experiences under a single roof. Customers are encouraged to explore different culinary themes in a single space, where each theme enjoys its own atmosphere and design.
Having all the themes under one space meant we had to keep a unified themes among all the restaurants, while allowing each theme to enjoy its own character and identity.
Location
Lebanon
Year
2025
Size
3000 SQM
Status
In Progress
Services
- Architecture & Landscape Design










